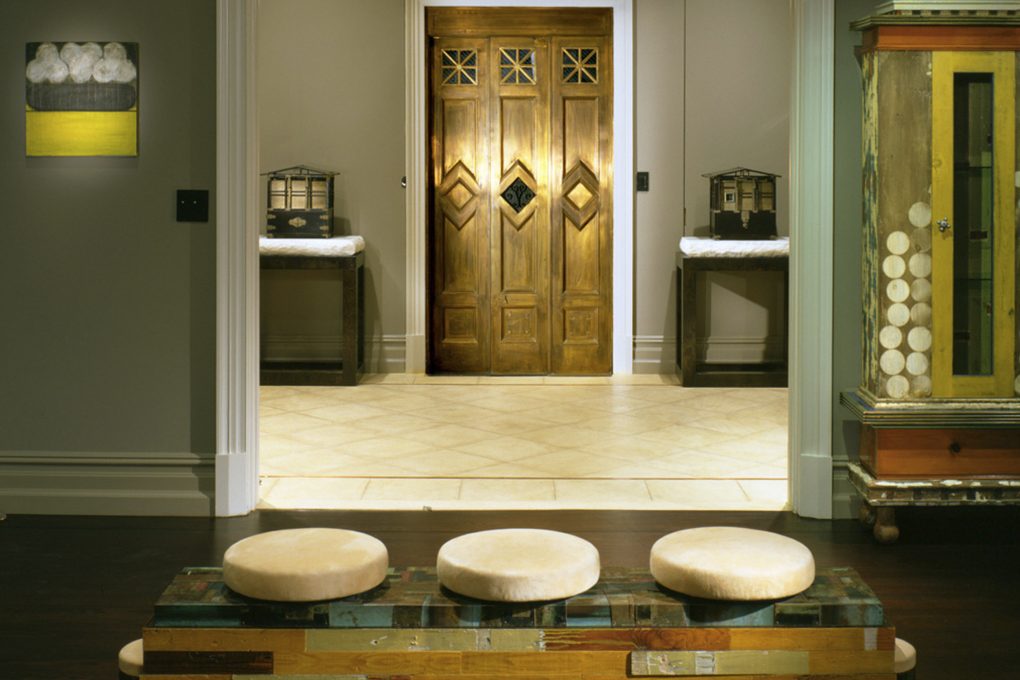
A direct entrance foyer makes a stunning opening statement with limestone floors, inlaid brass Japanese art, original elevator brass doors and traditional details.
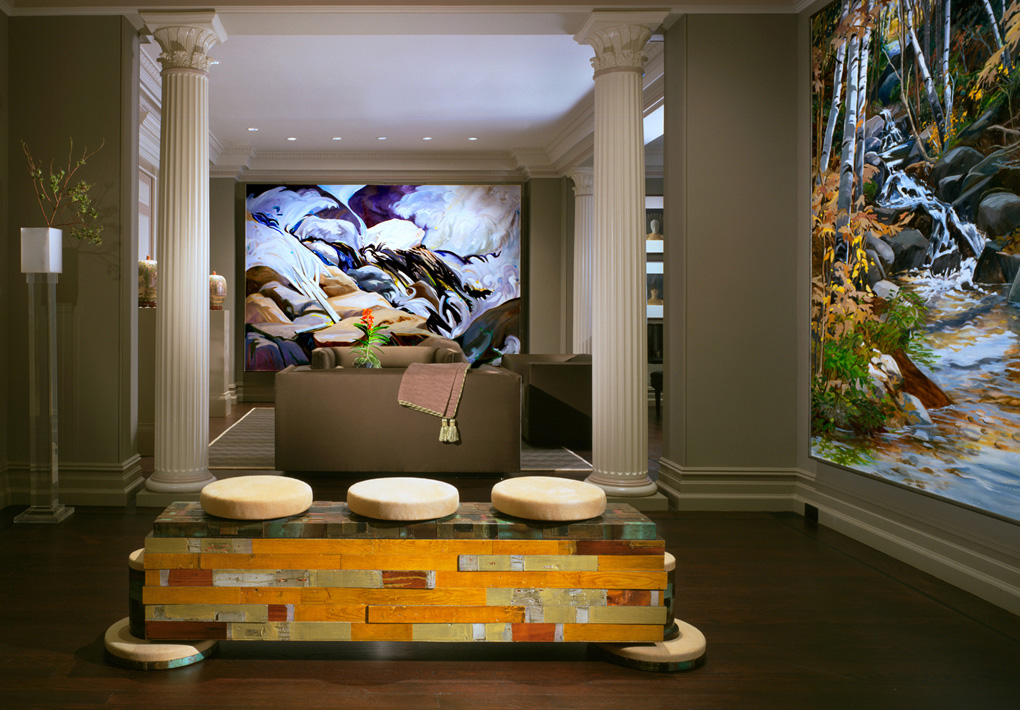
High ceilings were kept while prewar architectural detailing was reinvigorated with modern art. The corridor was transformed into an arched gallery that climaxes at a steel sculpture focal point.

Elegant furnishings, a grand piano, an imported Louis XIV limestone fireplace mantle and Corinthian columns enhance the commissioned prewar interior architecture.
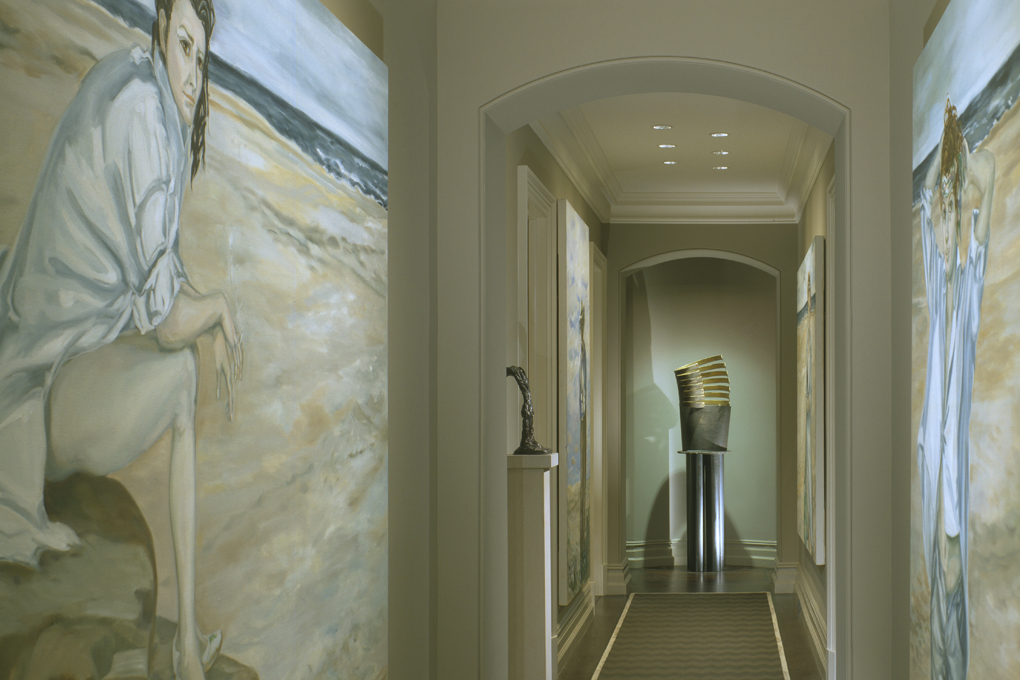
The corridor was transformed into an arched gallery that climaxes at a steel sculpture focal point.

Antique art accents highlight the new dining room entrance.
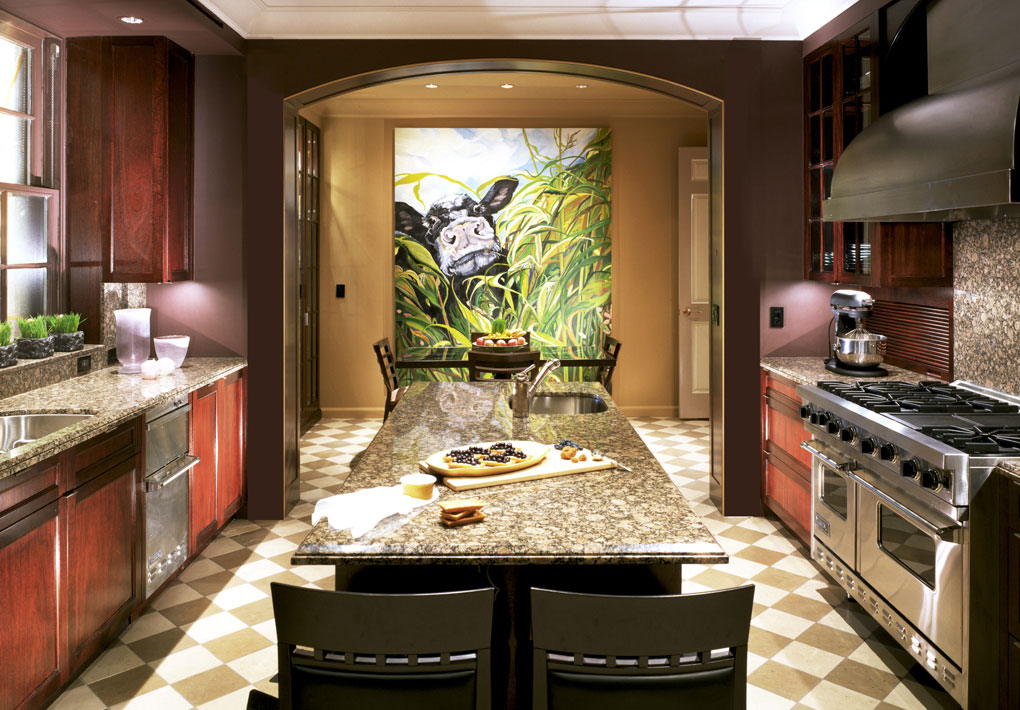
Custom kitchen cabinetry and granite countertops elevate the style of premium appliances, including a Viking stove, and is all accented by lighting.
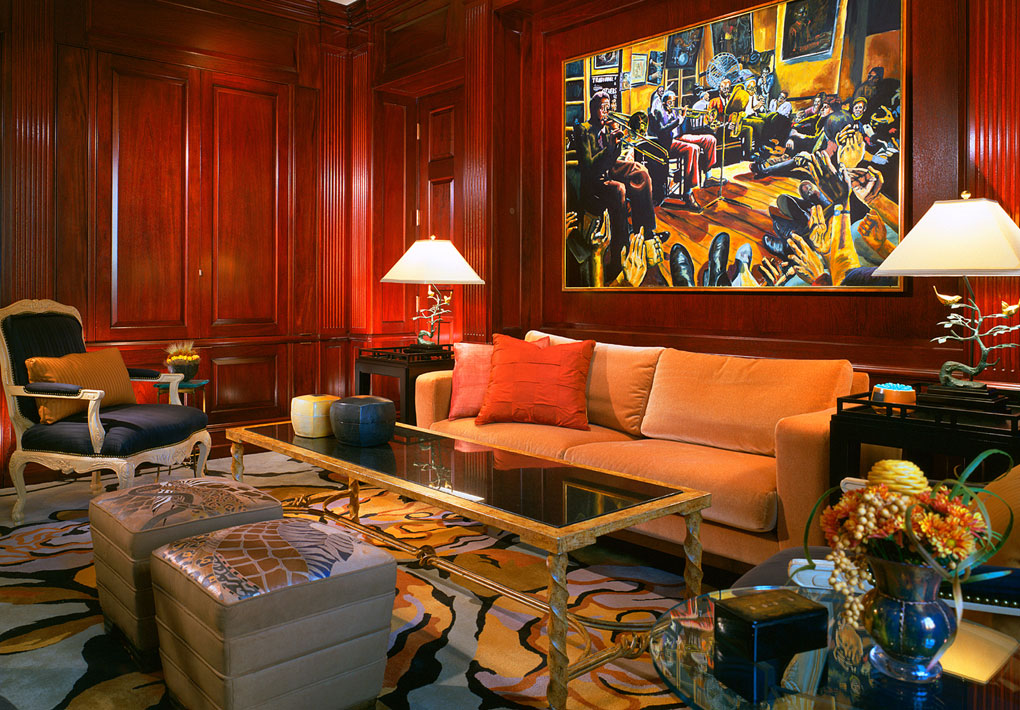
The library’s interior is enriched with classical mahogany wood panels and details.

Classical carved details and quality craftsmanship help create an intimate and cozy feel. A custom wood vanity with onyx countertops in the powder room continue the refined classic look.
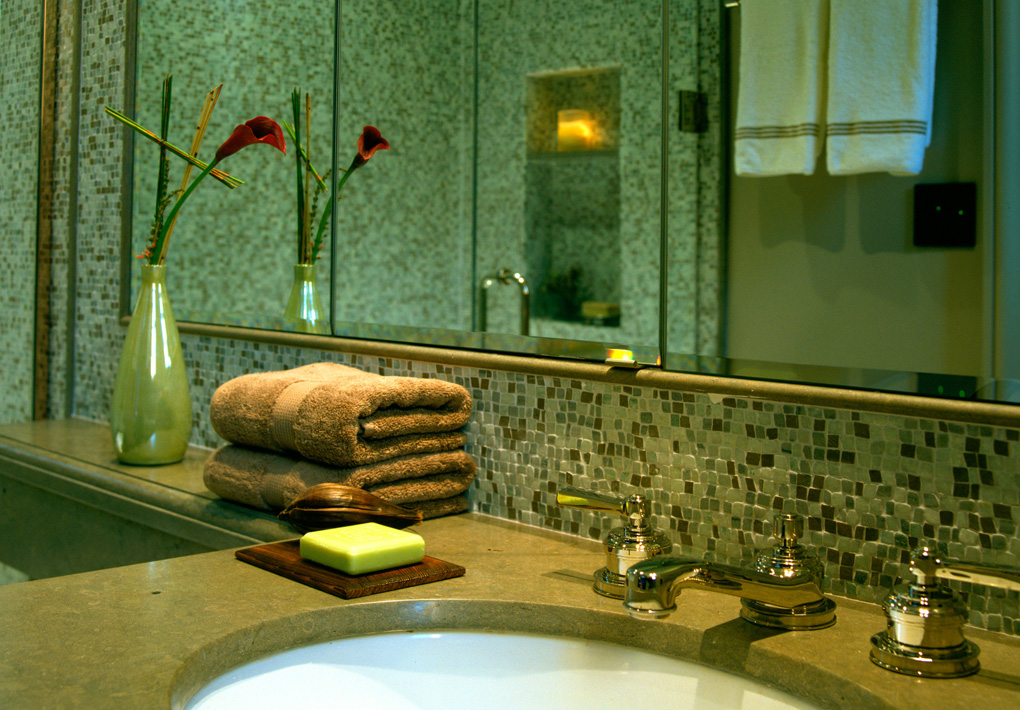
A mosaic tile wall and backsplash complement the slab countertop and antique pulls in the guest bathroom.
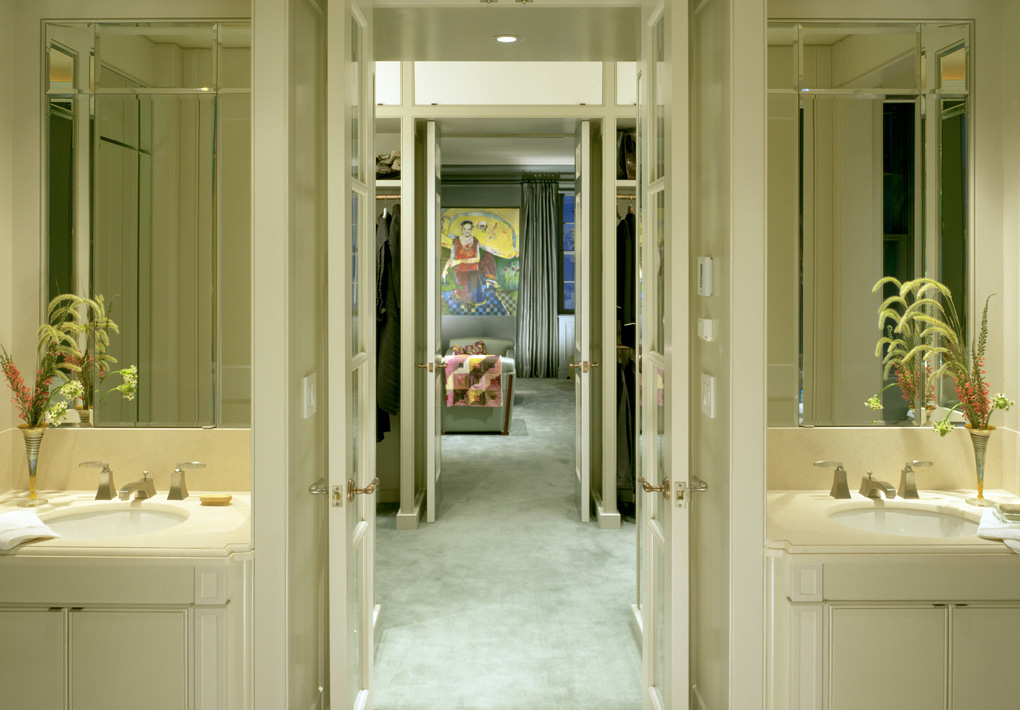
Enlarged Master Bathroom with refined custom wood details.
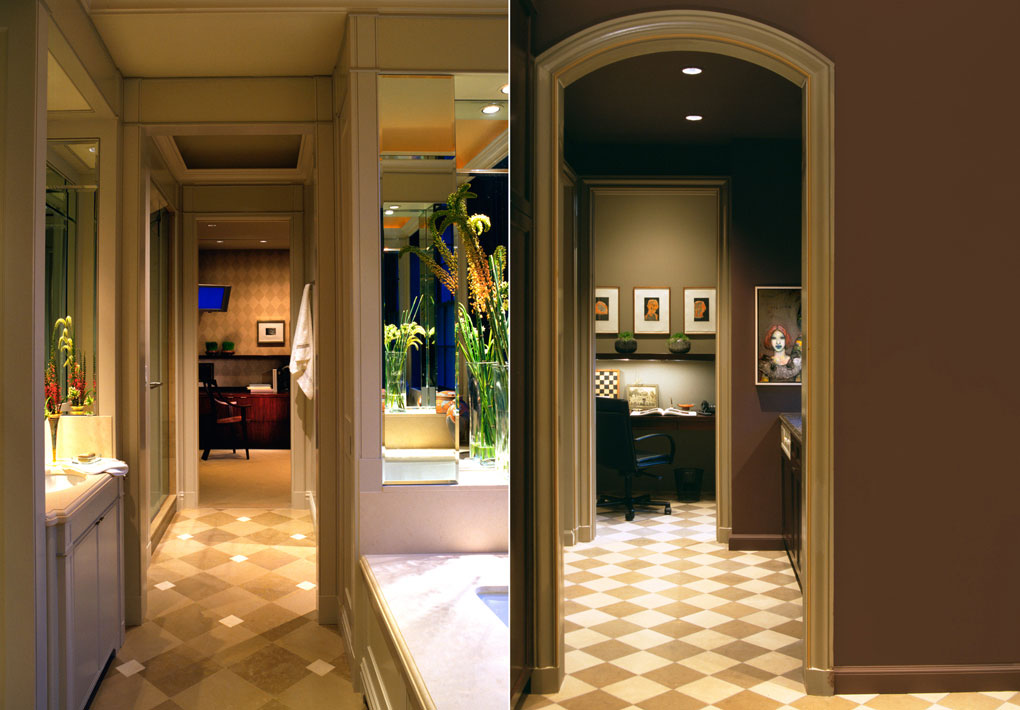
“His” and “Her” study rooms share complementary design elements and reflect the apartment’s elegant eclectic style.
Special details were designed to create a feeling of timeless elegance in this prewar apartment, where architecture serves as a stage for eclectic art and furniture. This New York City prewar apartment was totally renovated to maximize the use of space, creating loft-like areas with intimate atmospheres and dramatic lighting accents.