
A red front door eludes to something unexpected behind the home’s Colonial façade.
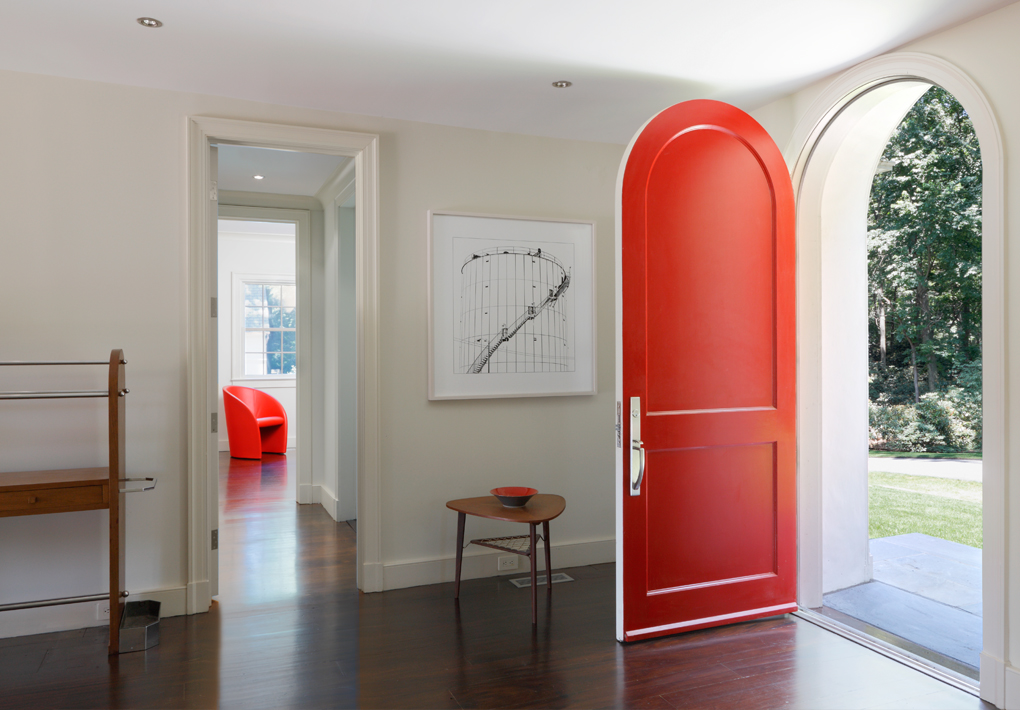
A Danish vintage table stands beneath a photograph by Nathan Harger in the entryway.
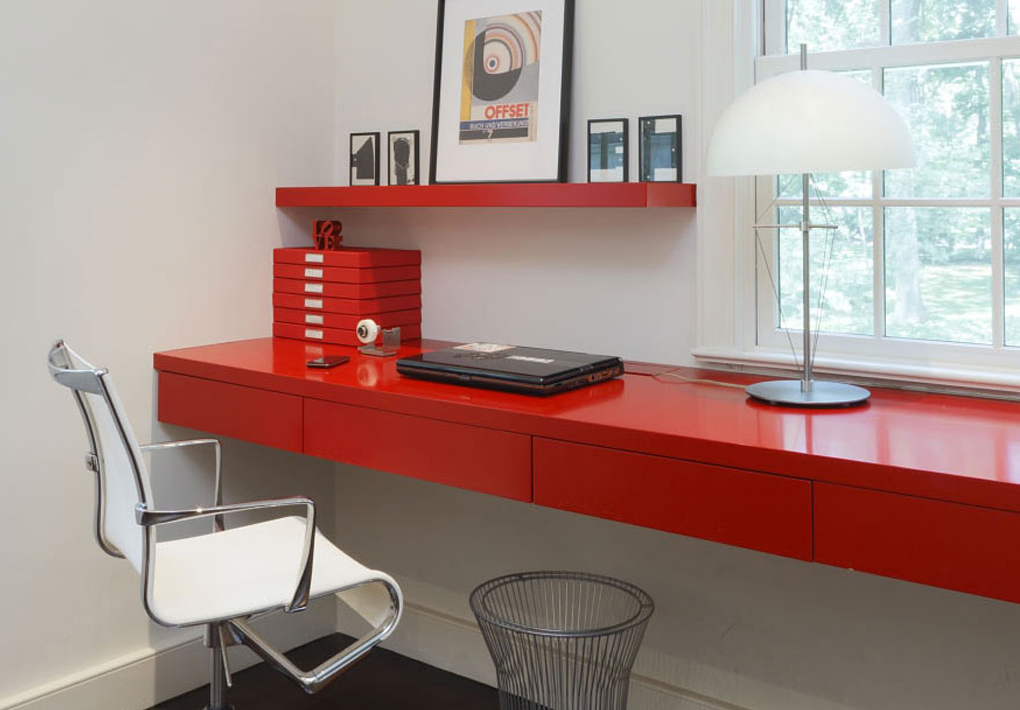
The home office is furnished with a slick custom floating desk and shelf.
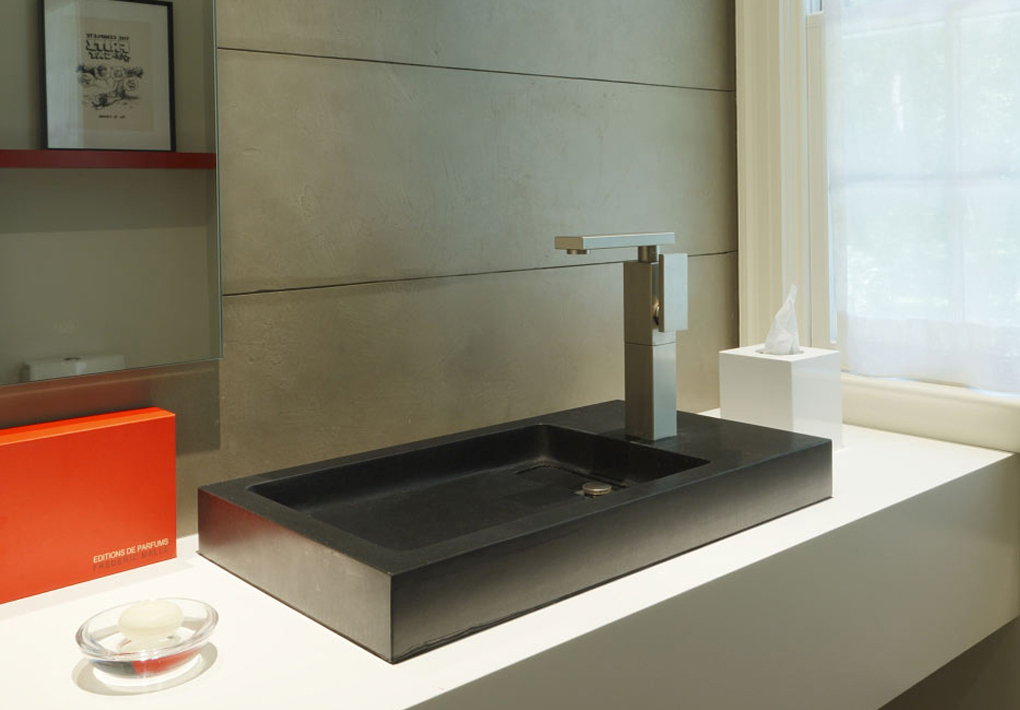
The powder room off the entrance features a concrete coat design on walls and floors.
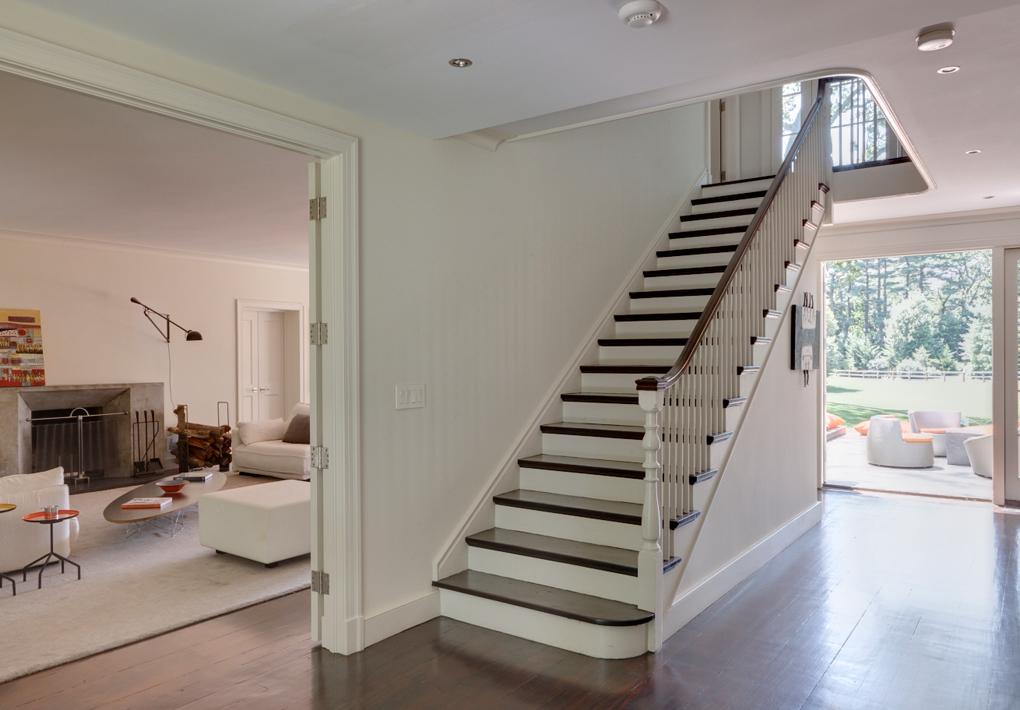
The traditional style of the stairs provides a counterpoint to the home’s modern interior design.
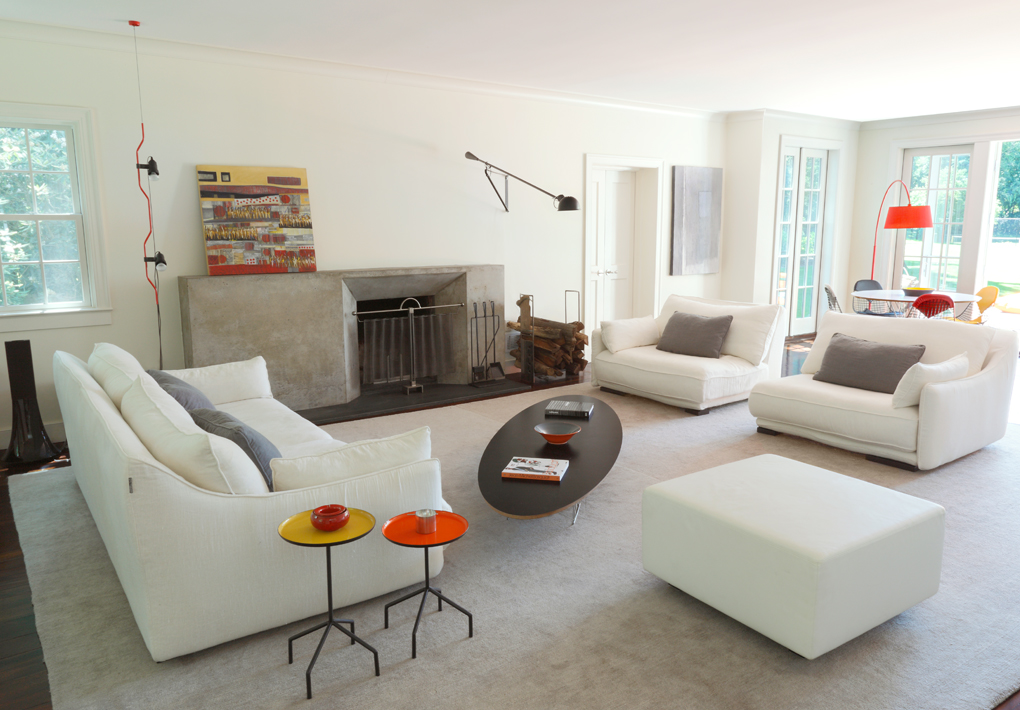
A custom in situ concrete mantel balances the space and counterpoints a mixture of cozy linen sofas and vintage furniture.
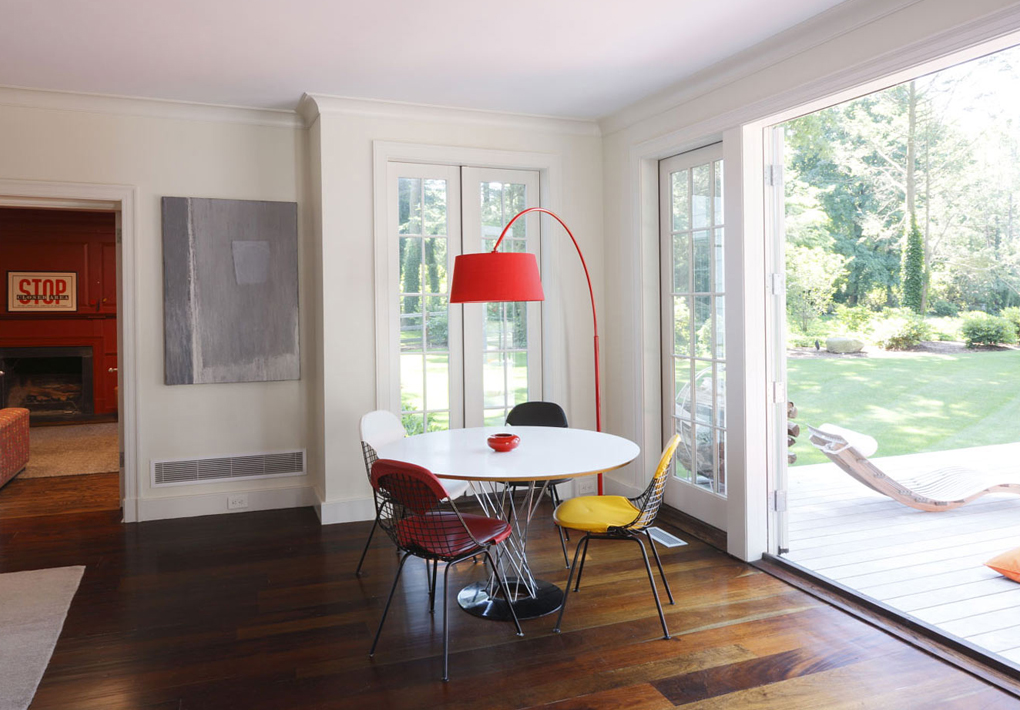
A game area furnished in a vintage Eames table and chairs opens up to a wood deck.
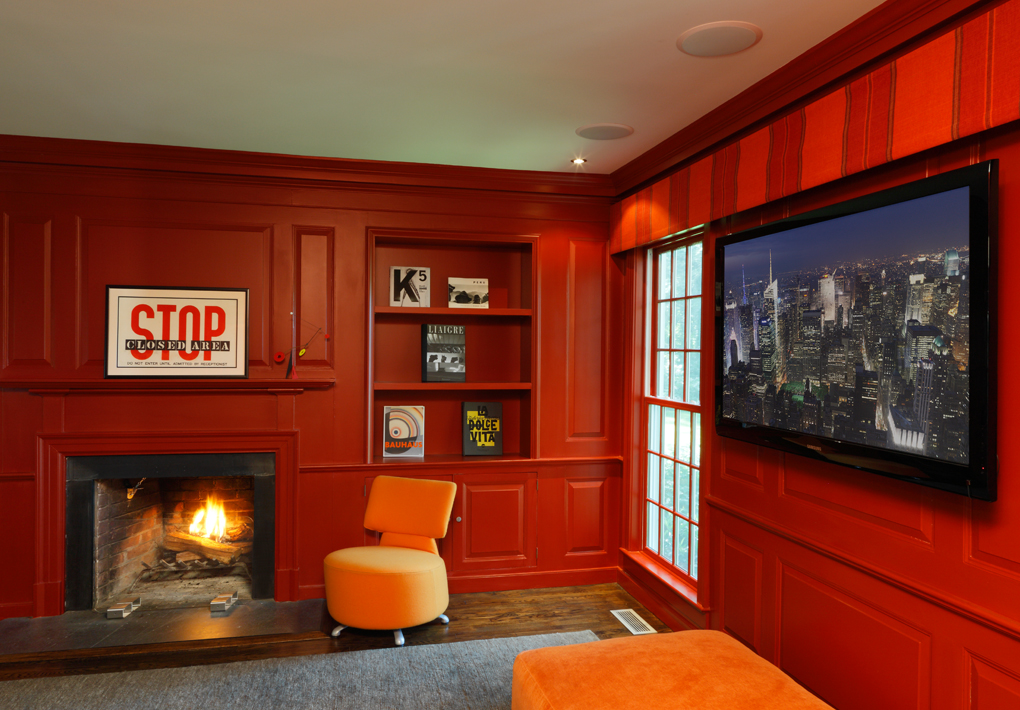
Color and texture transform an existing wood paneled library into a cozy family room.
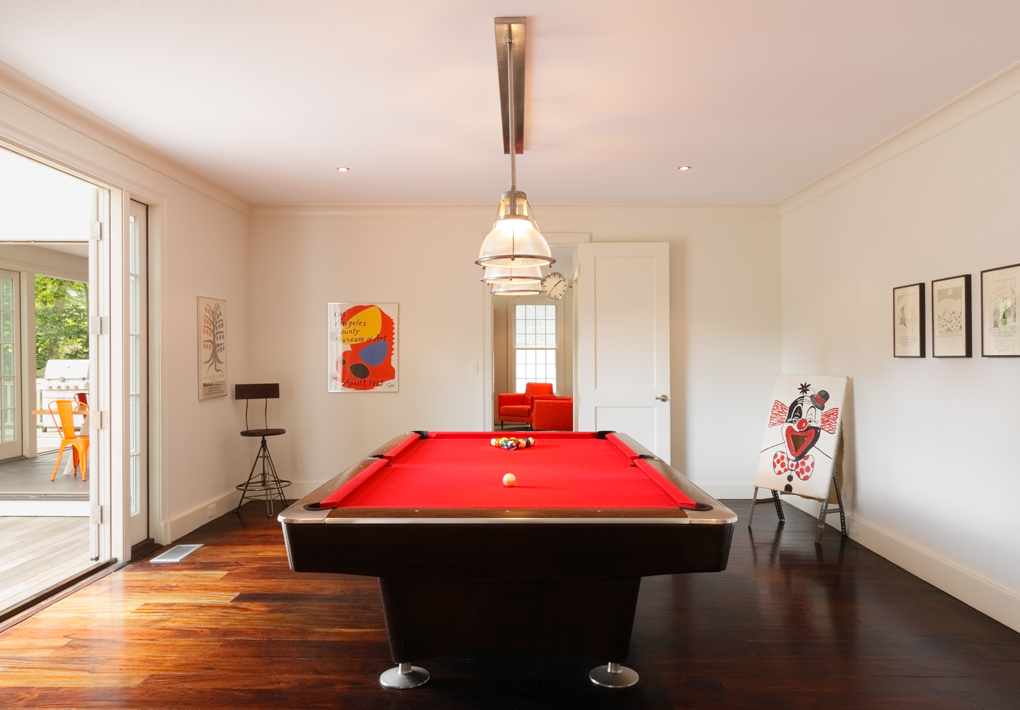
Vintage industrial pendant lights illuminate the vibrant red pool table.
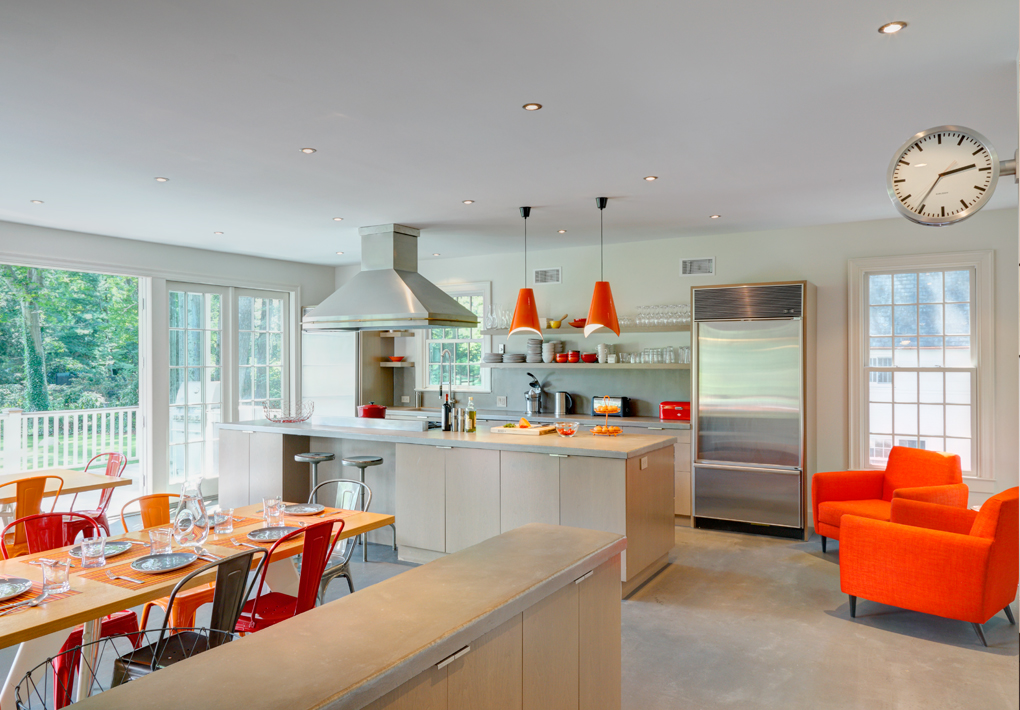
The kitchen is given a complete renovation and is revitalized with new custom designed colored cabinets.
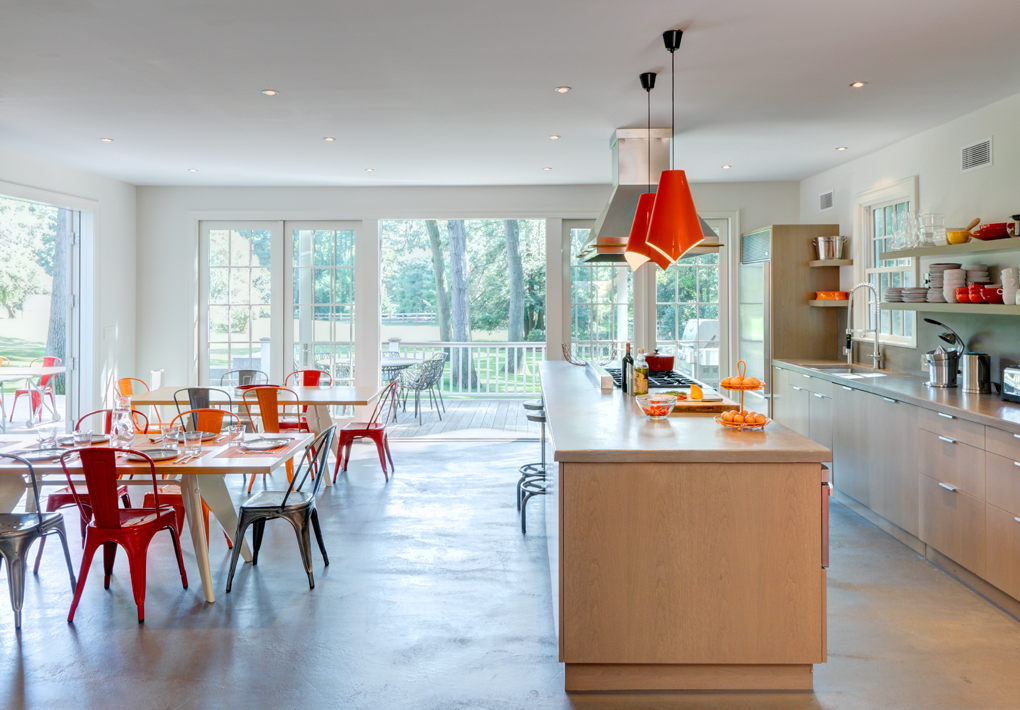
Jean Prouve tables are surrounded by colored Tolixx Marrais chairs. Vintage pendants over the kitchen island and concrete countertops define the kitchen’s modern-retro vibe.
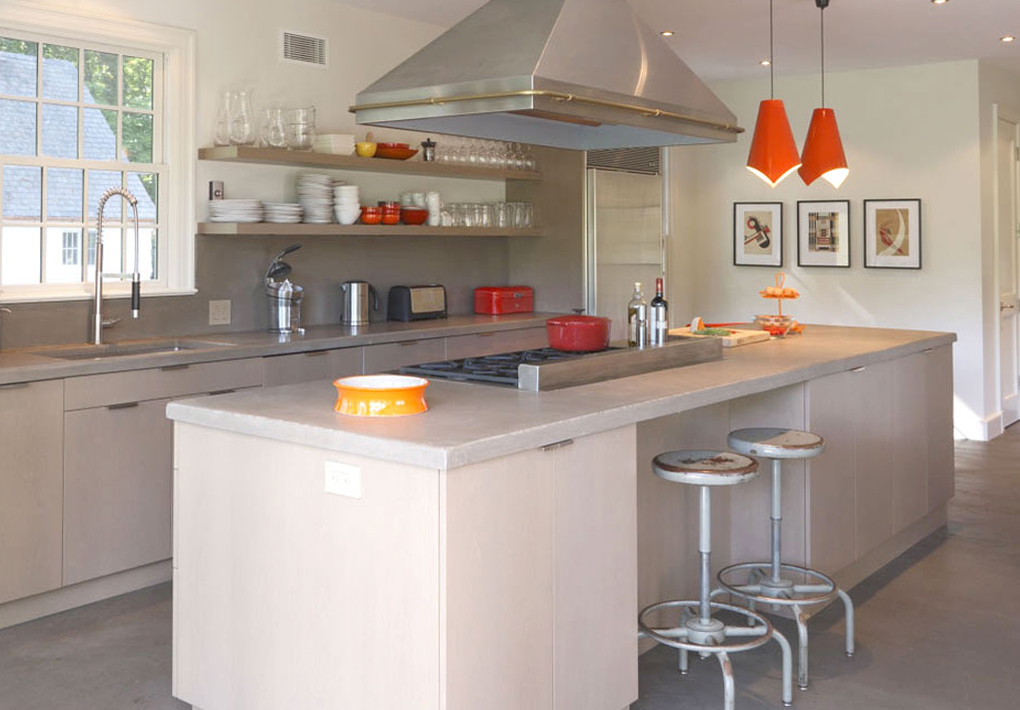
A generous kitchen and island counter is created with the same poured concrete as the floor beneath the industrial stools.
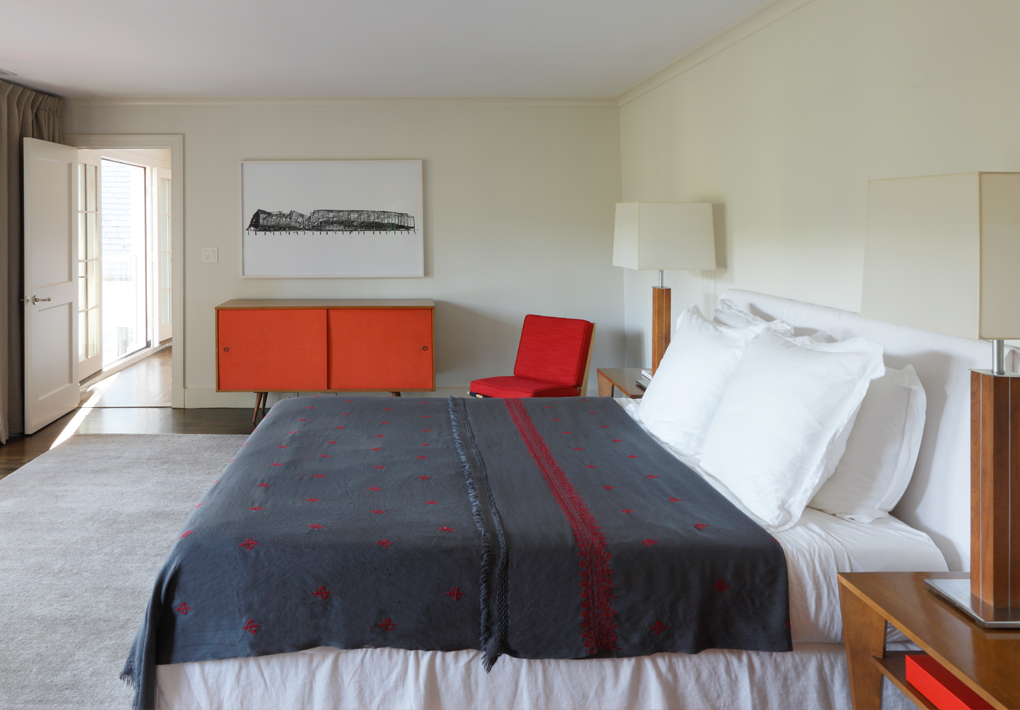
The master bedroom is furnished with vintage furniture, a Paul McCobb cabinet, a Pierre Jeanneret chair, Walter von Nessen lamps, and a custom linen headboard and curtains.
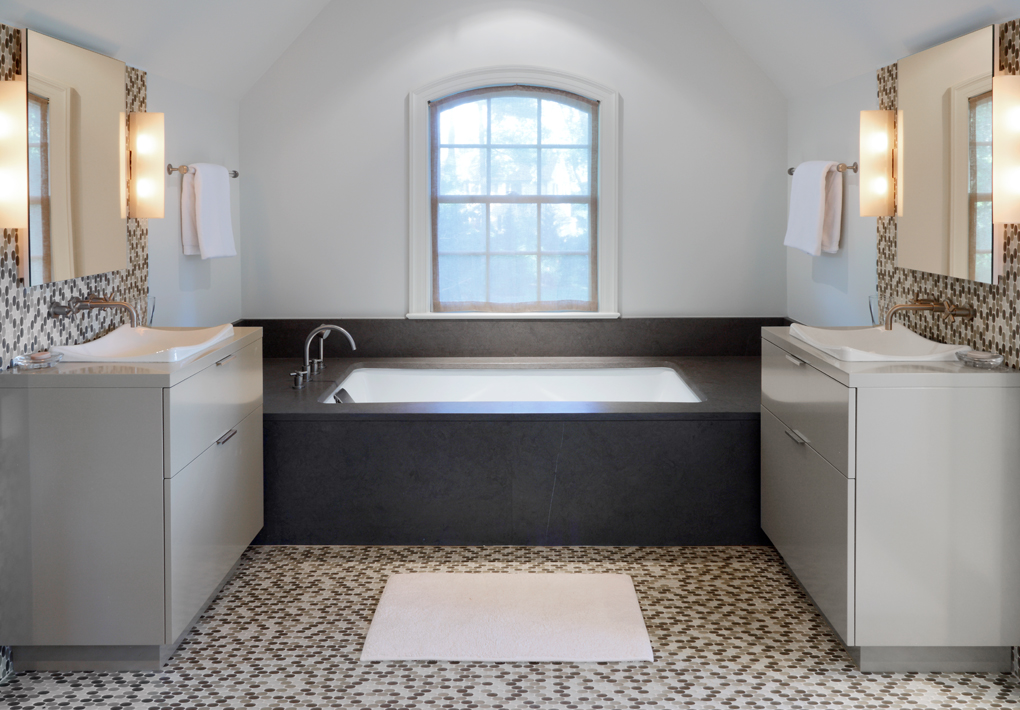
In the master bathroom, oval shaped mosaic glass tiles in taupe and white create a running design on the floor that continues up the walls.
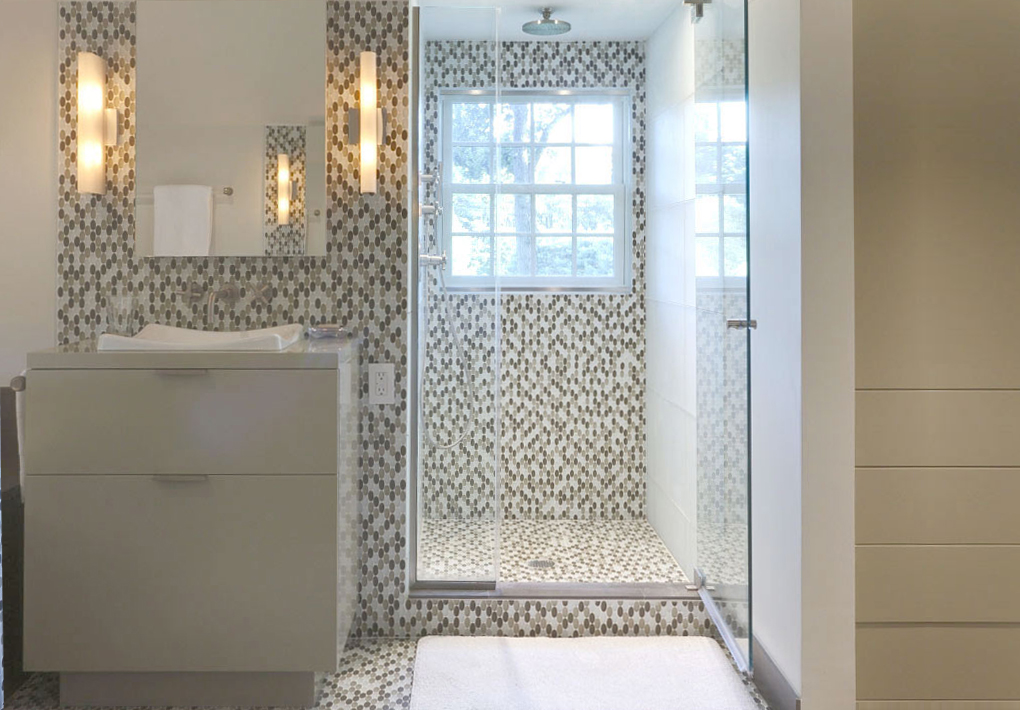
Custom lacquer vanities and matching dressing room cabinets finished in a taupe color complement the mosaic floor.
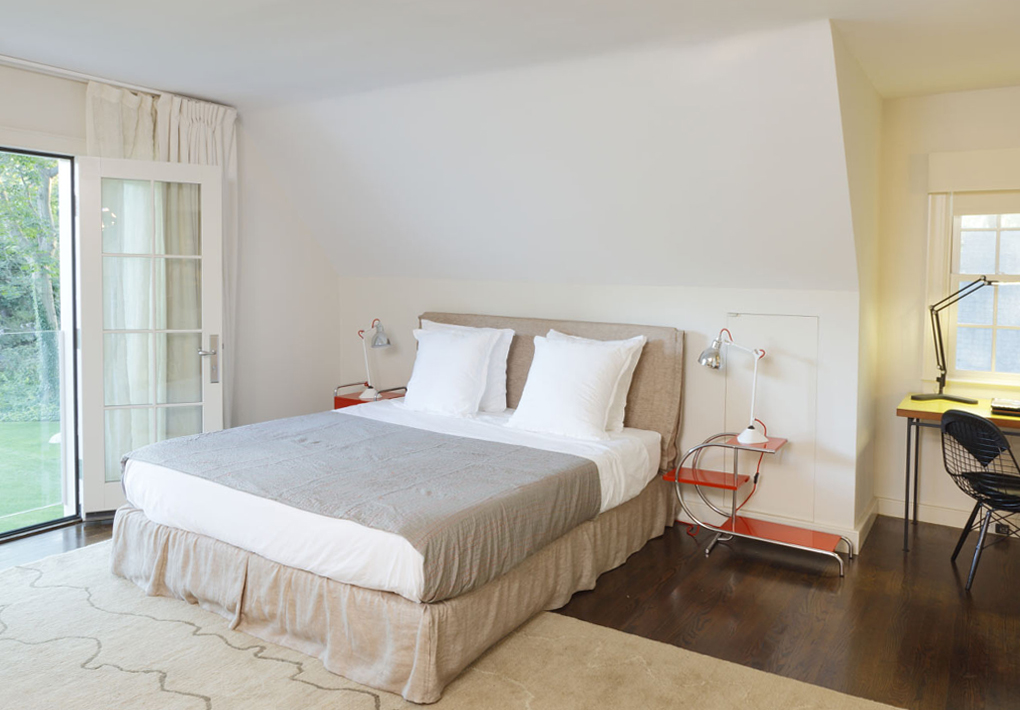
A custom linen headboard and curtains, and vintage Czech Republic side tables dress the guest bedroom.
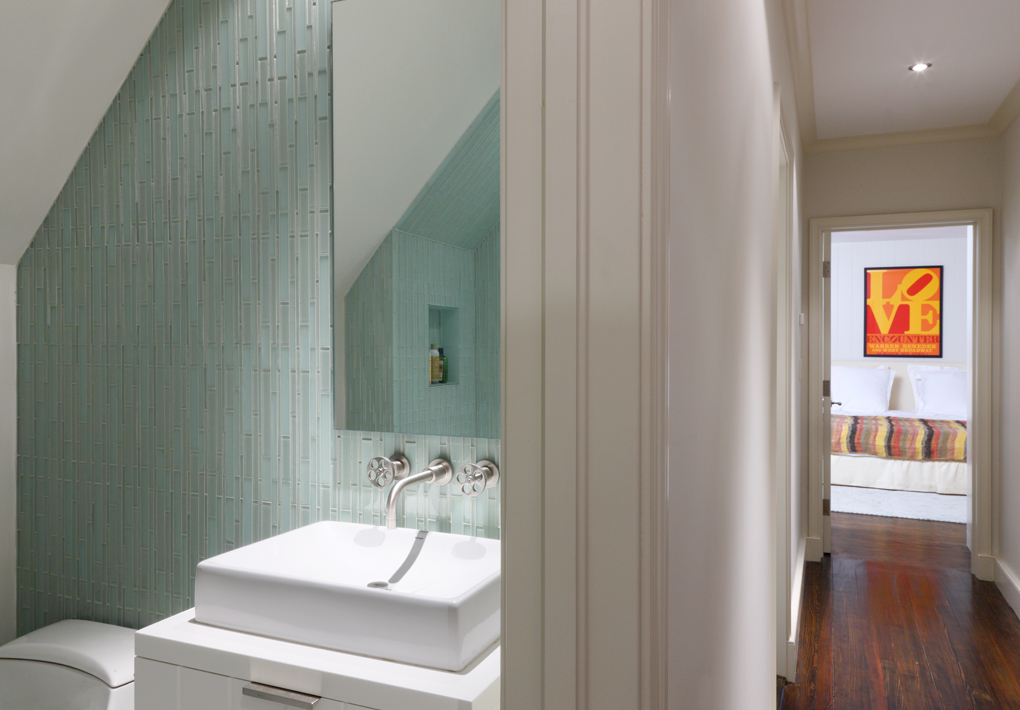
A mosaic glass tiled bathroom was carved out of a closet.
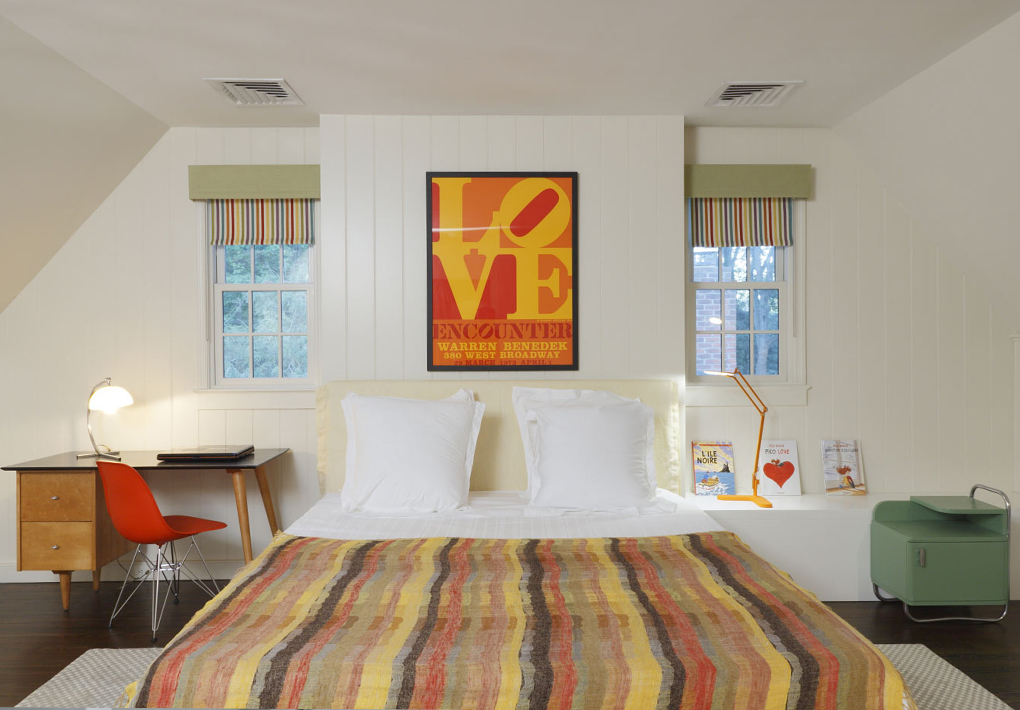
A dark attic was transformed into a beautiful guest bedroom, furnished with cotton striped shades, a McCobb desk, an Eames chair, and a vintage Czech Republic side table.
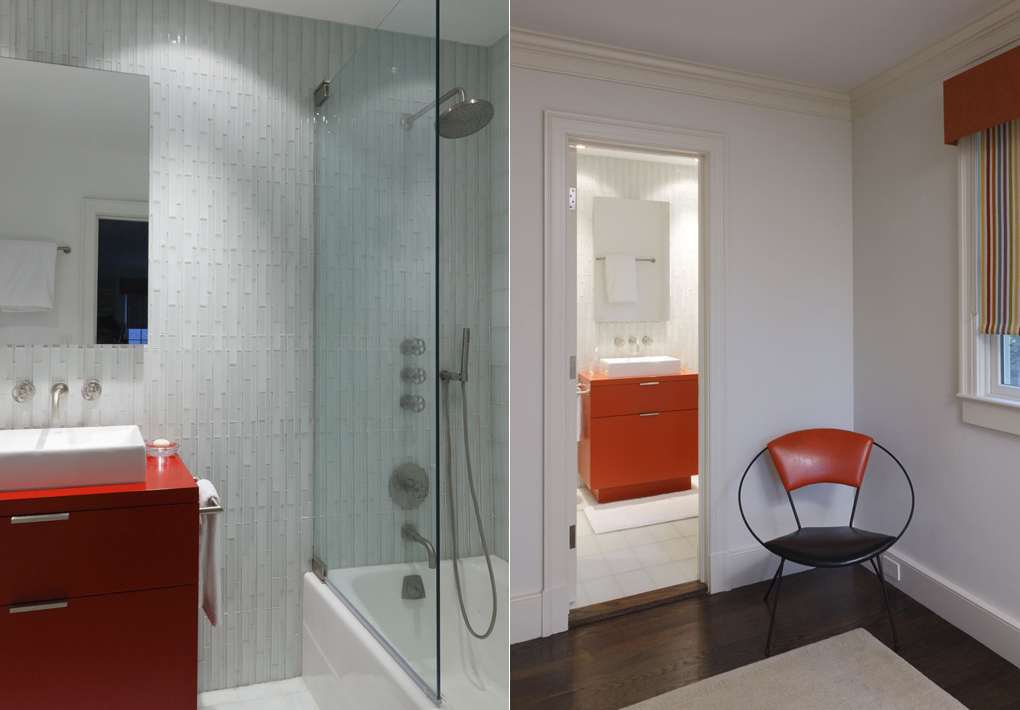
A custom lacquer vanity and white mosaic glass tiles complement the cotton shades and headboards in the childrens’ bedrooms.
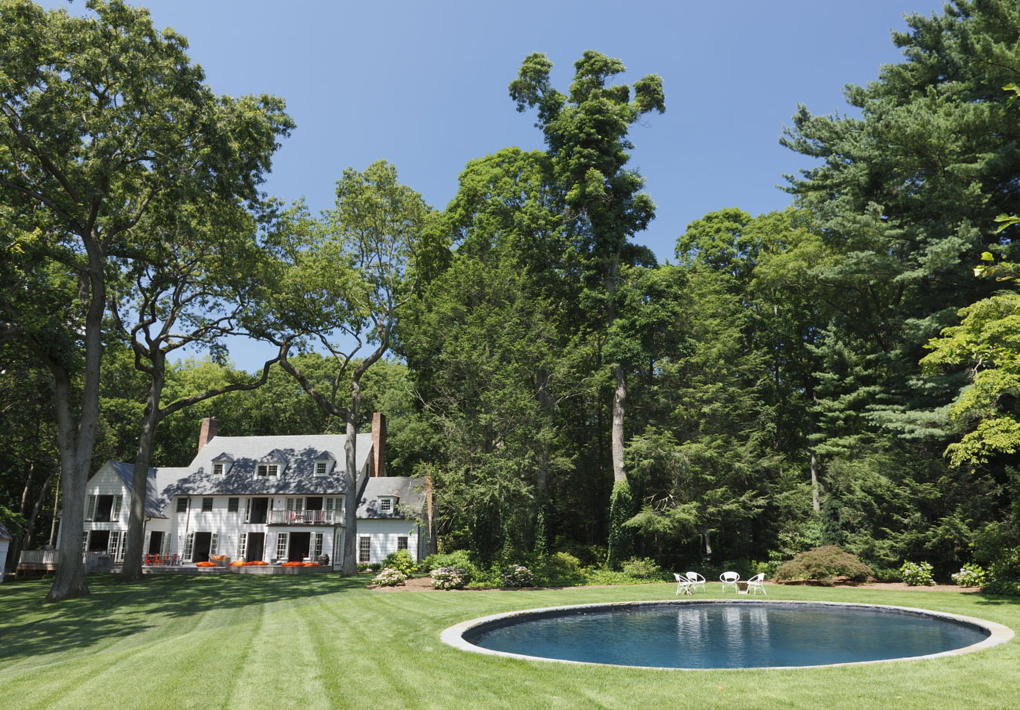
The backyard is reimagined with new landscaping and a swimming pool.
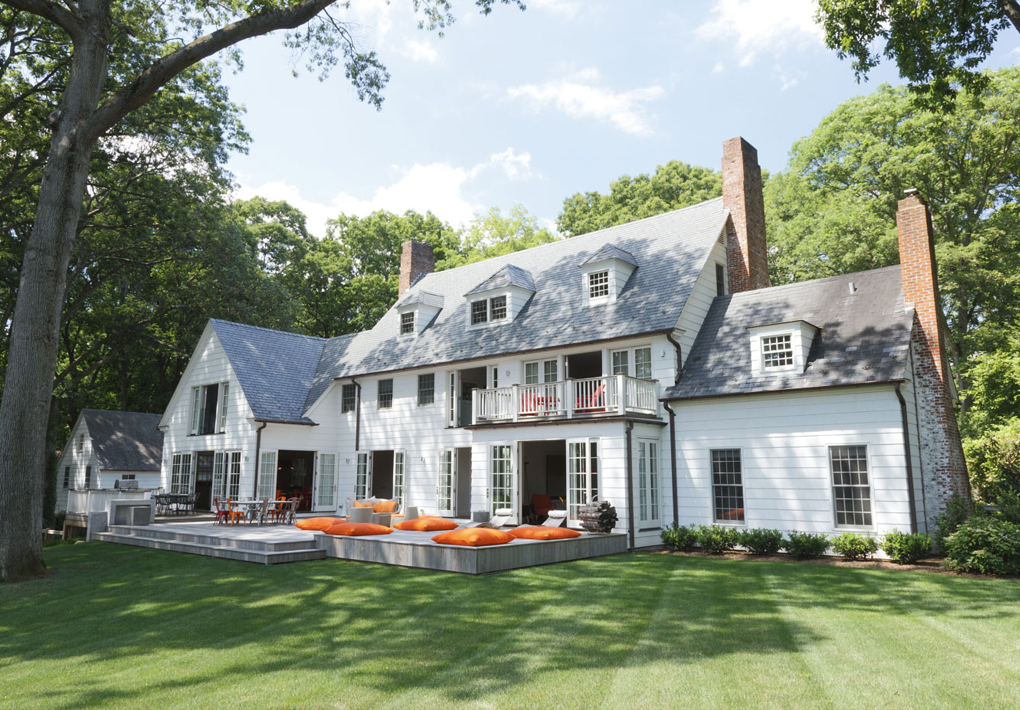
The rear facade was renovated with new French glass doors and windows that open onto an extended new deck.
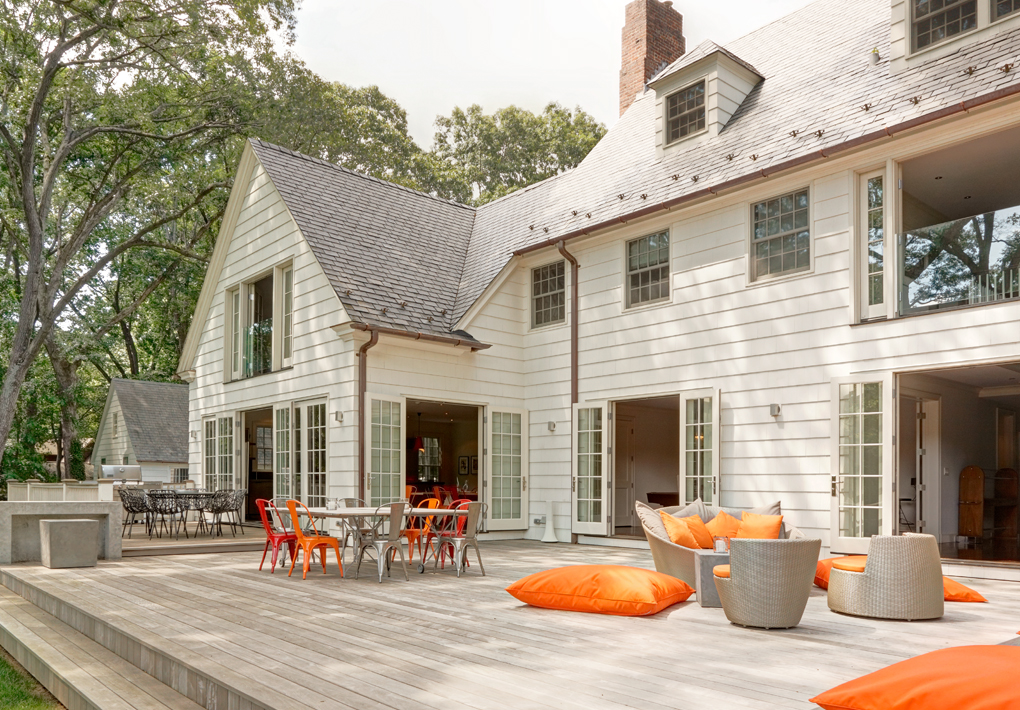
A back deck crafted in IPE wood and peppered with outdoor furniture transforms the traditional colonial into a family-friendly weekend home.
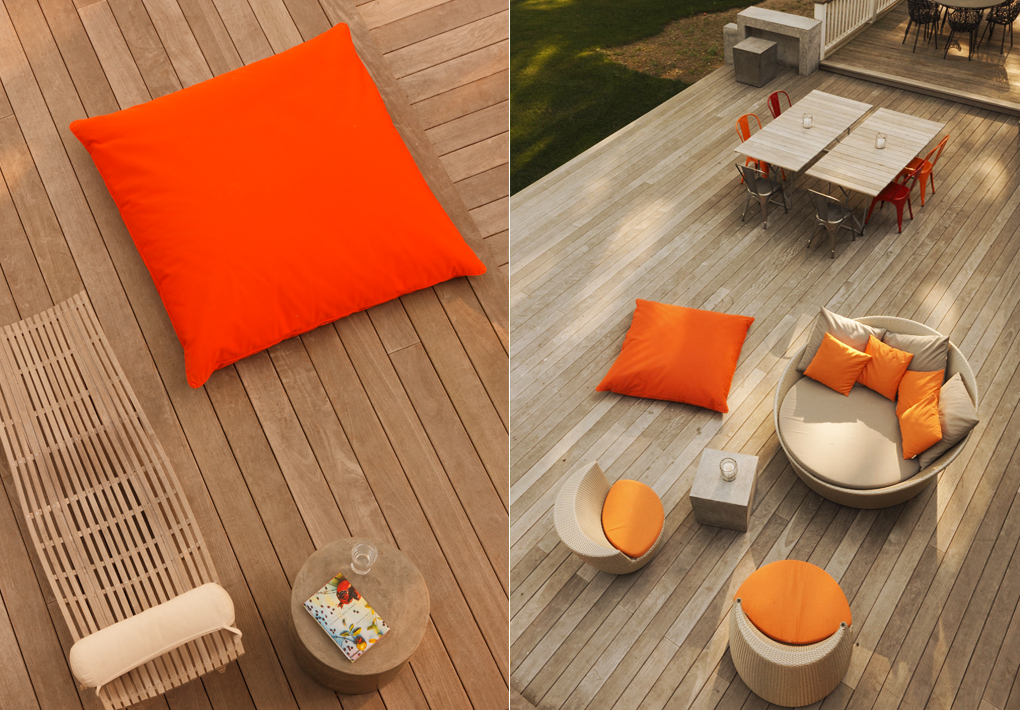
Colored furniture creates a fun yet relaxed atmosphere.
This project was a complete overhaul of a 10-bedroom weekend residence for a large family who loved to entertain. By creating a dialogue between an 1800’s center-hall colonial house and its four-acre site, a dark and musty home was transformed into a bright, open, airy space with a relaxed yet classy atmosphere.
Publications
A Classic Colonial Gets a Refreshing Exterior Upgrade
Elizabeth Steimberg Renovates an 1800’s Center-Hall Colonial in New York
Interior Design Architecture and Design Book Best of Residential, Vol. 2 March 2017
Vimeo link
Interior Design Magazine High Summer Issue July 2012