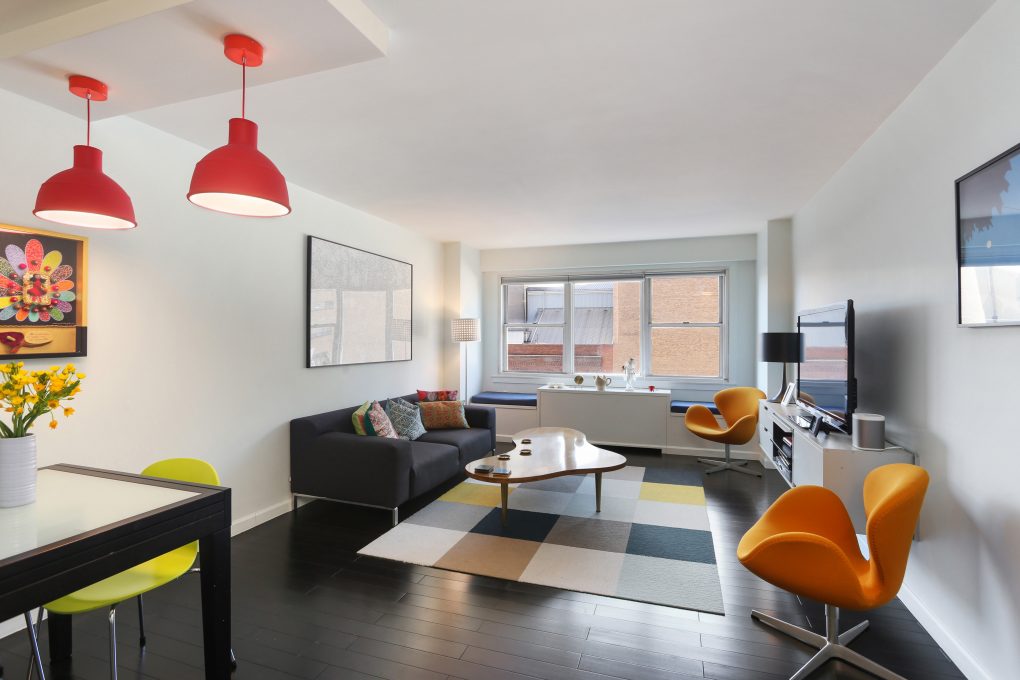
Built-in window seats provide additional storage space and seating in the living room.
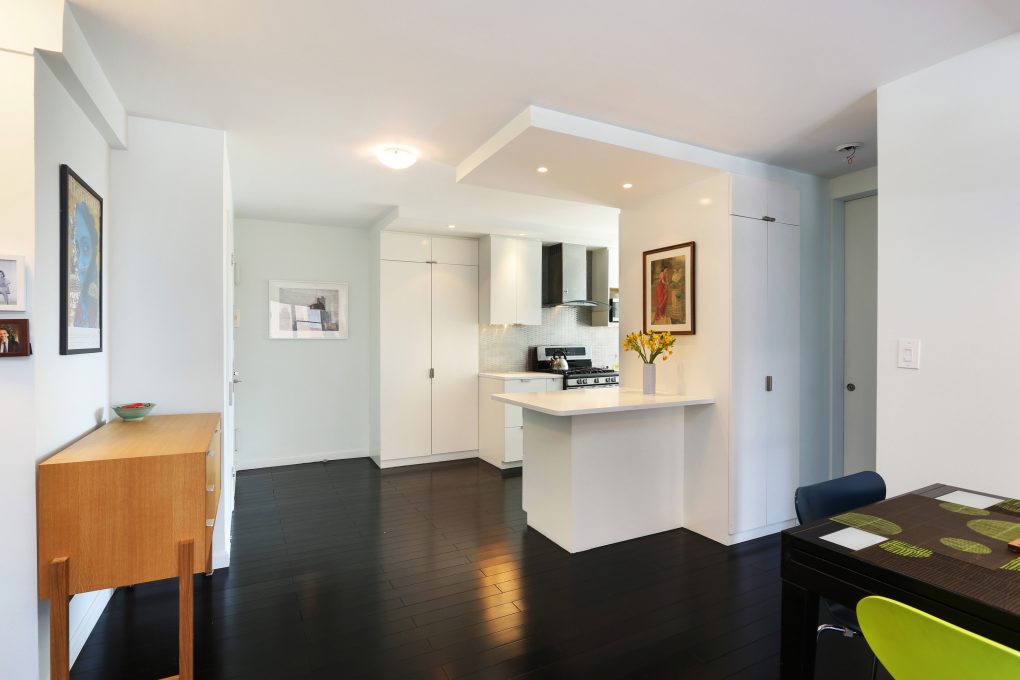
A gut renovation of the kitchen opens the space to the living room and is separated by a breakfast island.
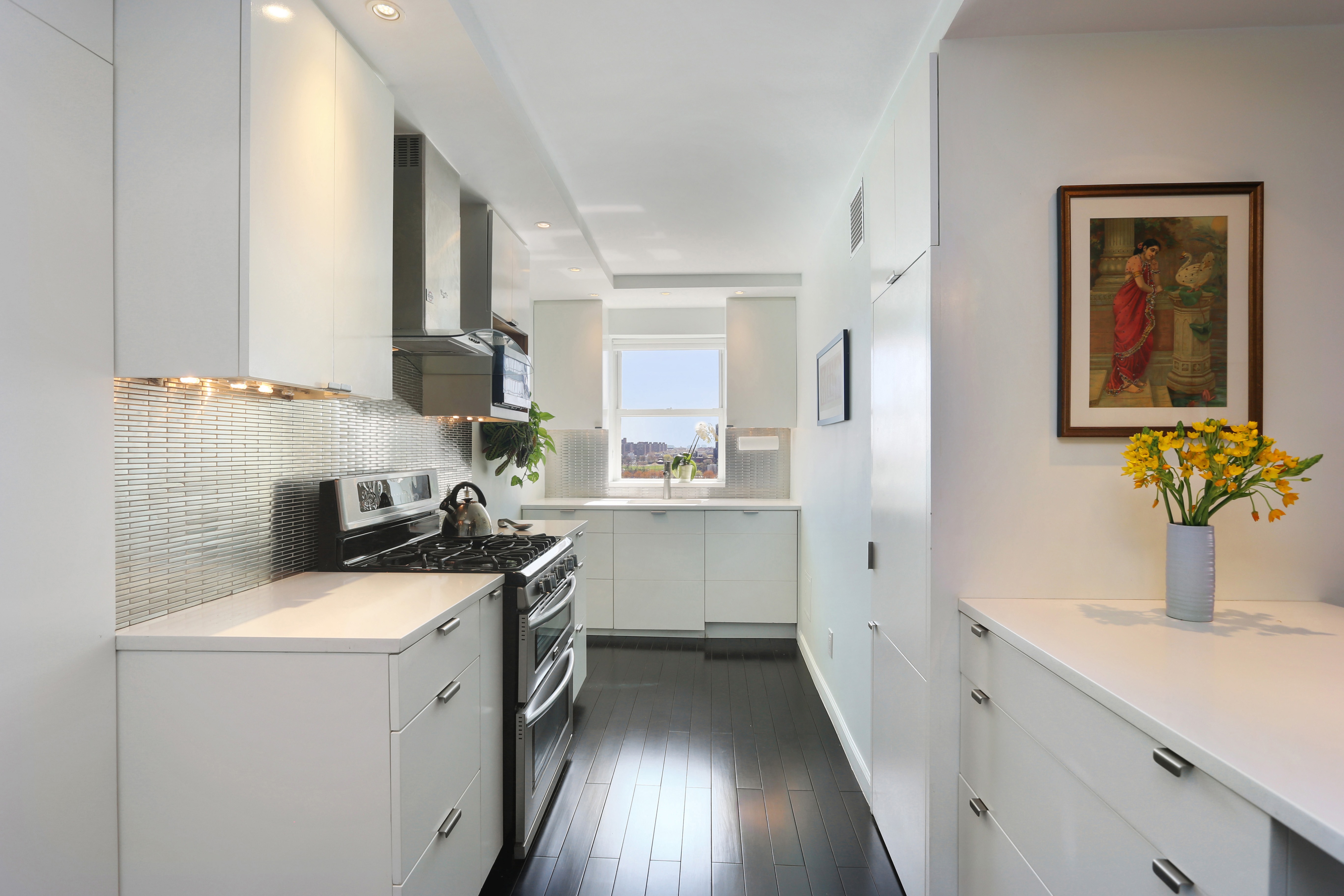
Lacquer white cabinets, quartz white countertops, and a silver mosaic backsplash creates the sleek modern design of the renovated kitchen.
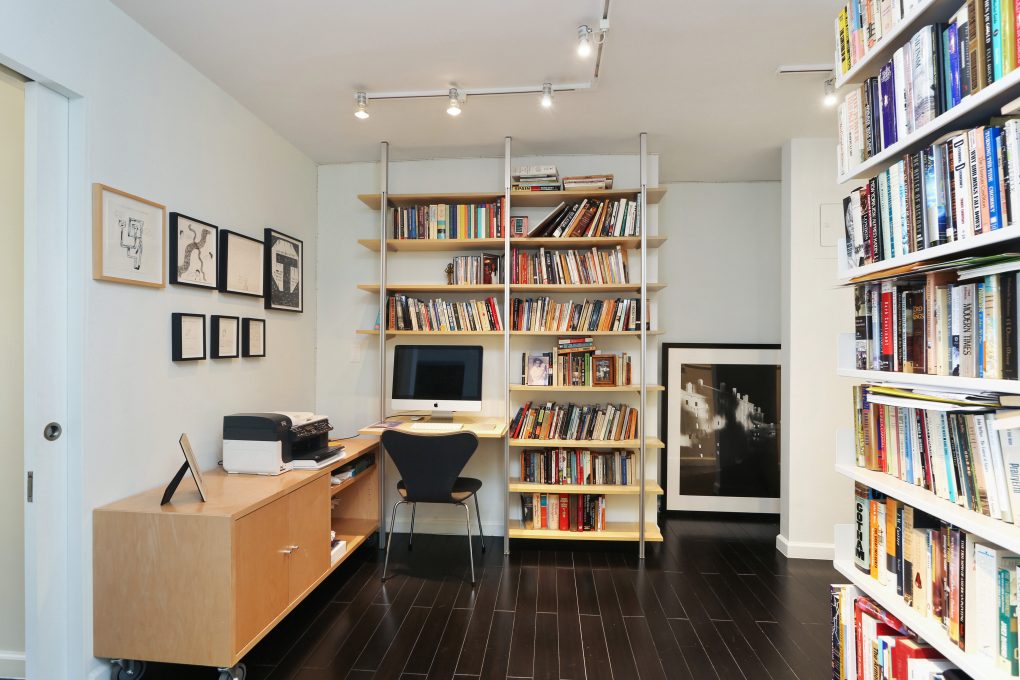
The end of the corridor leading to the bedrooms was transformed into a flexible and functional office space.
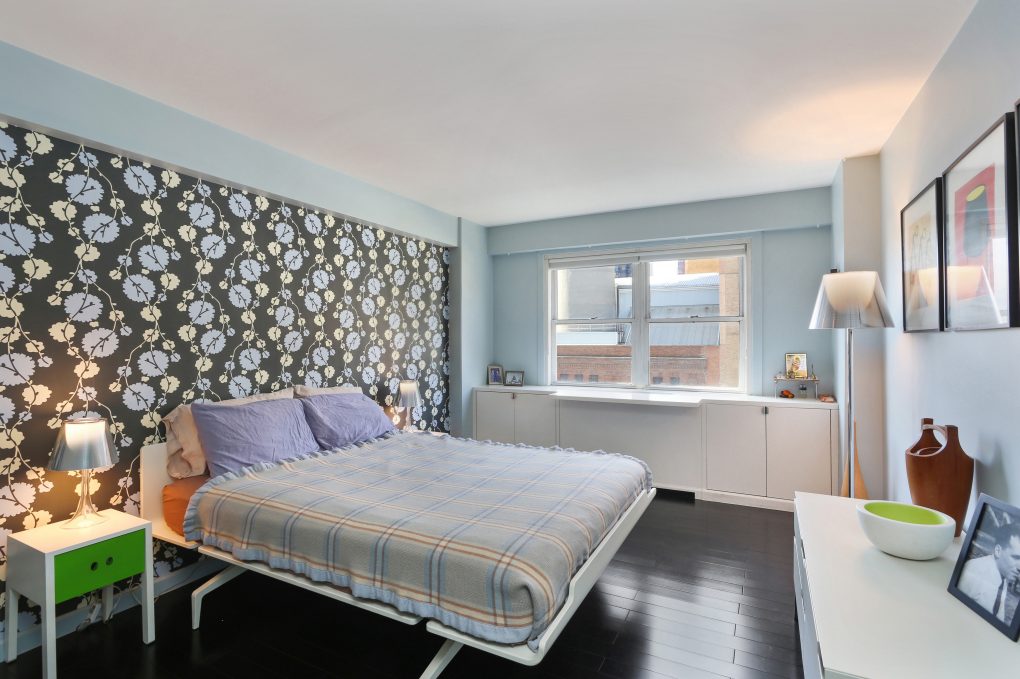
: Custom closets and a window storage seat with built-in cabinets maximize space in the master bedroom.
A couple on a tight budget needed to combine a 1-bedroom apartment and alcove studio to create a three-bedroom, two-bath apartment with an office space. Simple yet quality materials were combined with the couples’ own furniture to maximize their budget and enhance their modern aesthetic.