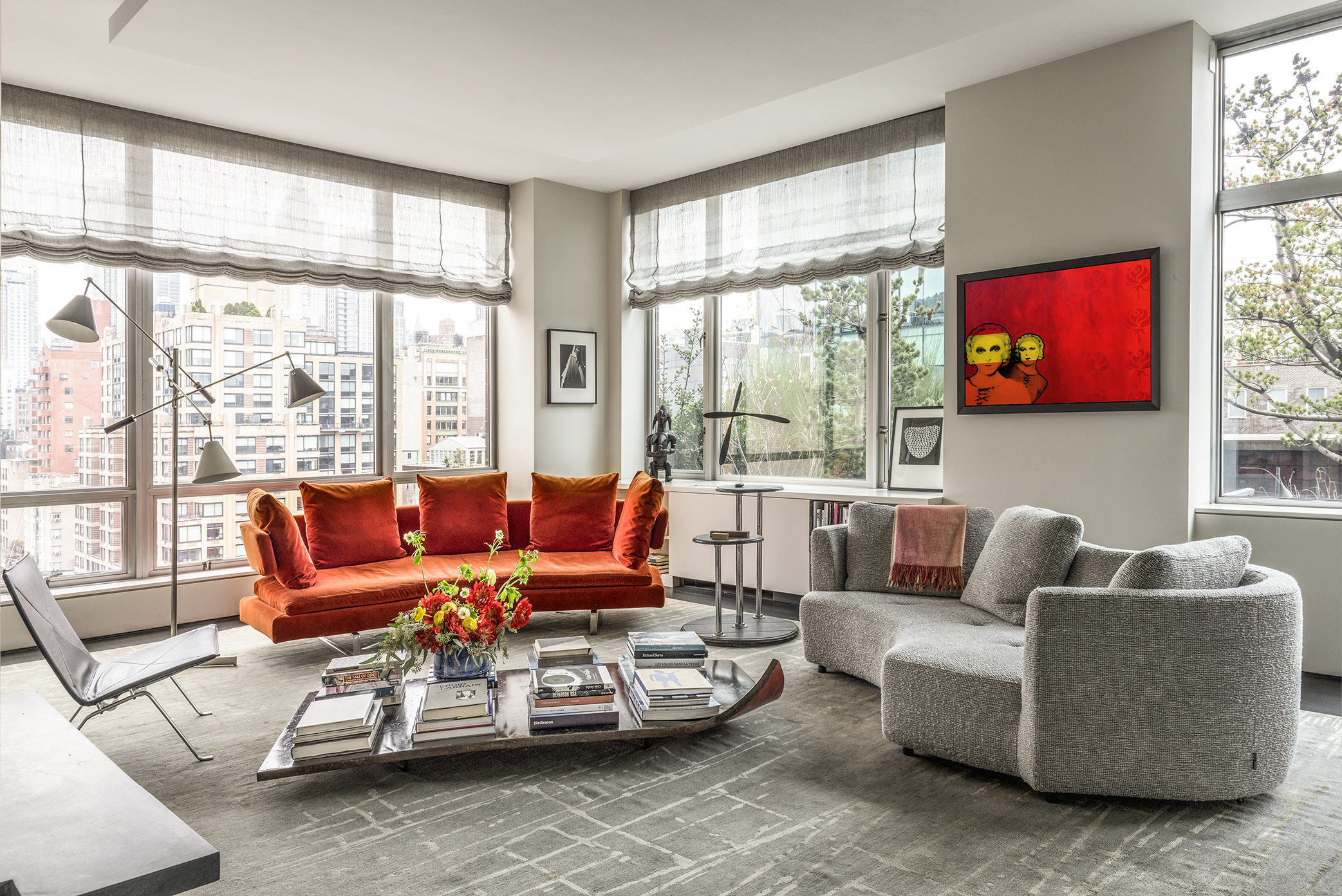
Living Room view
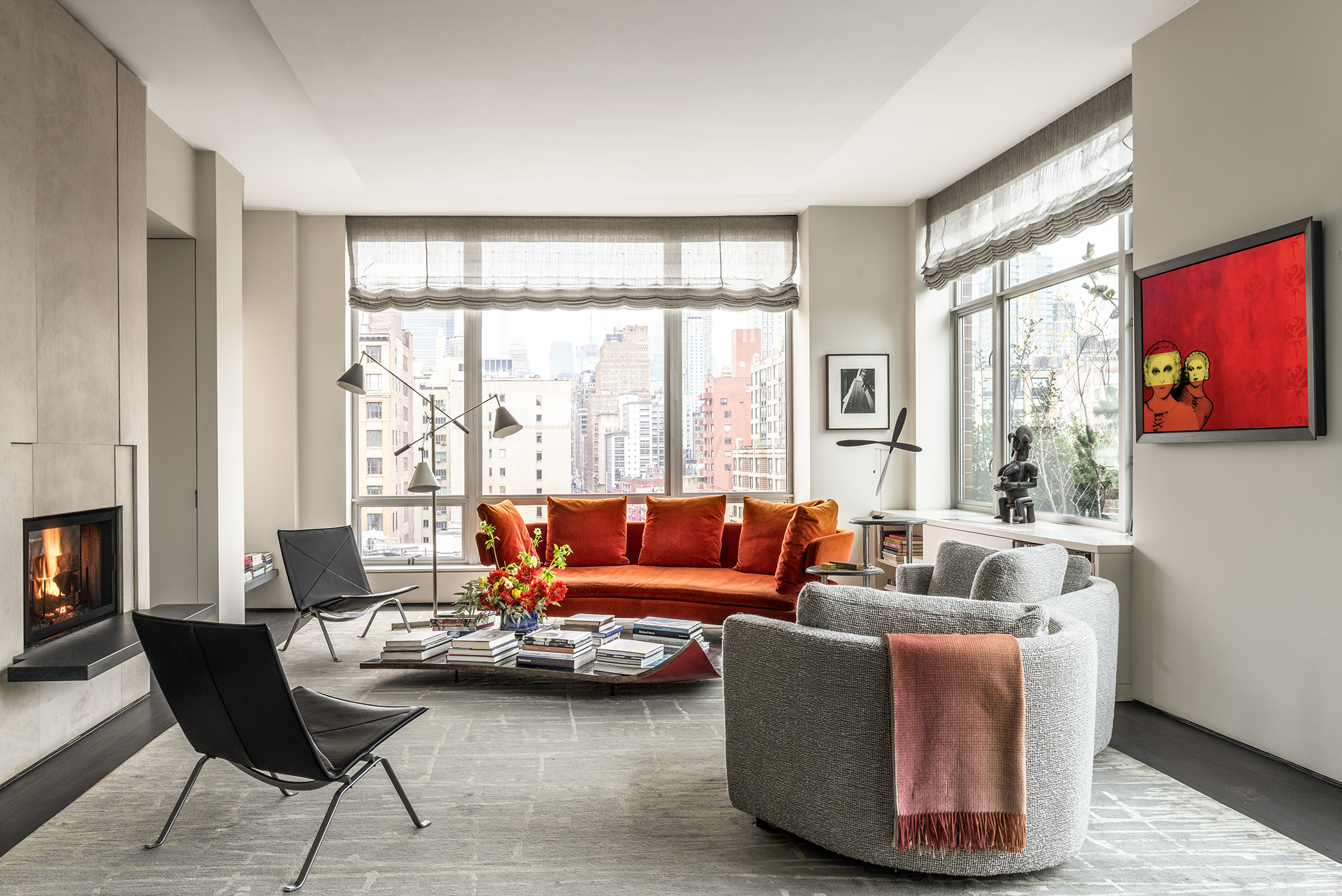
Living Room view
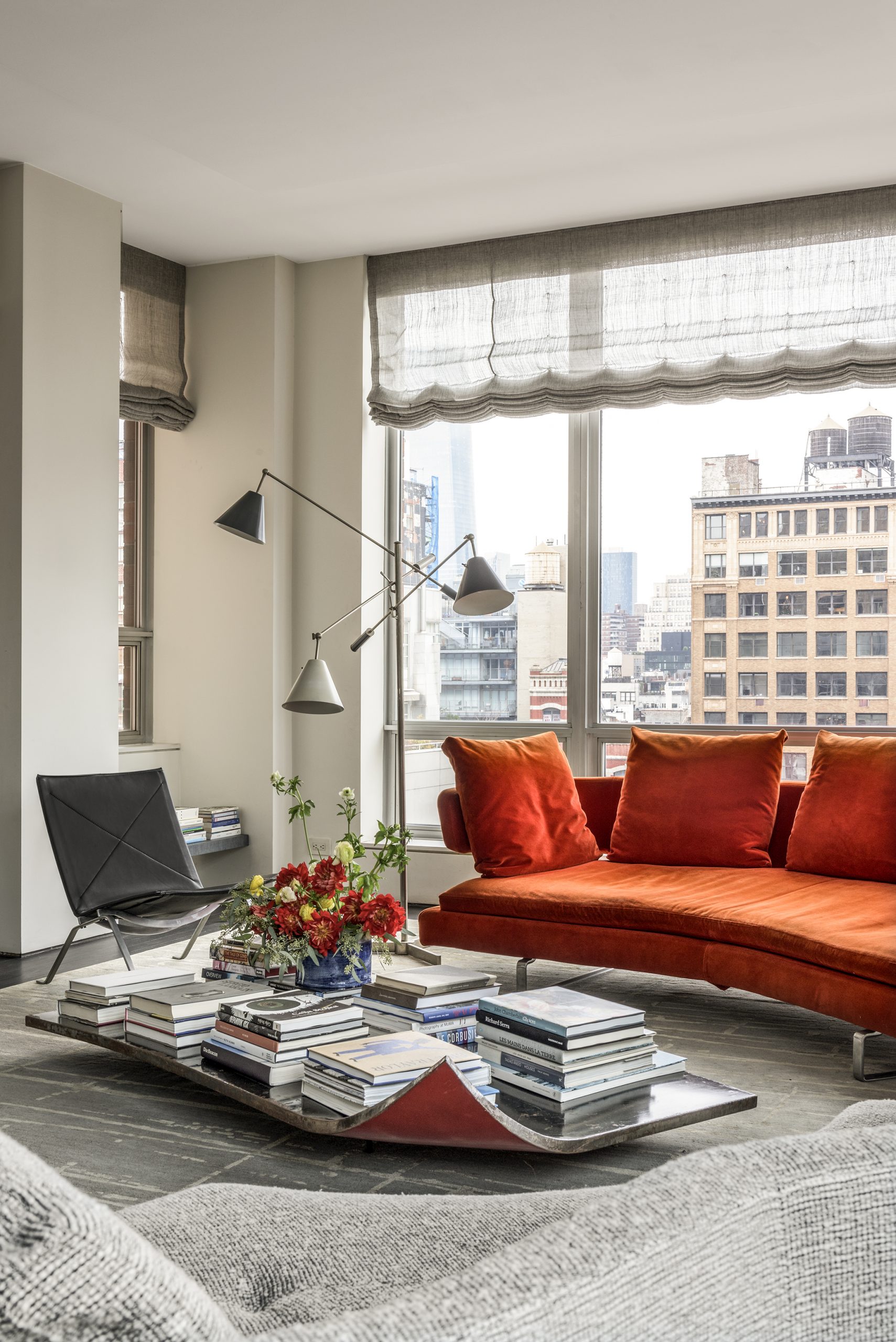
Living Room view
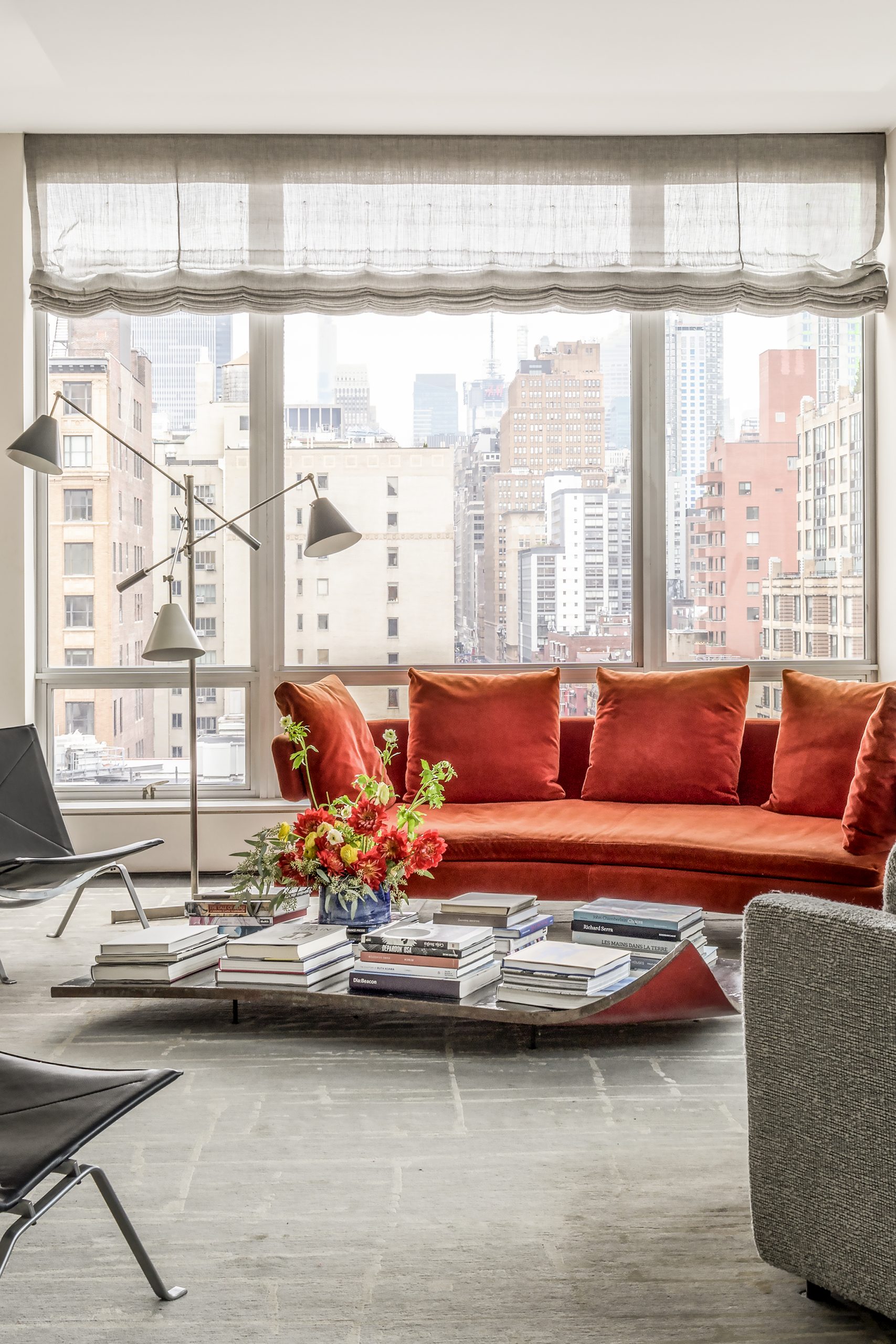
Living Room view
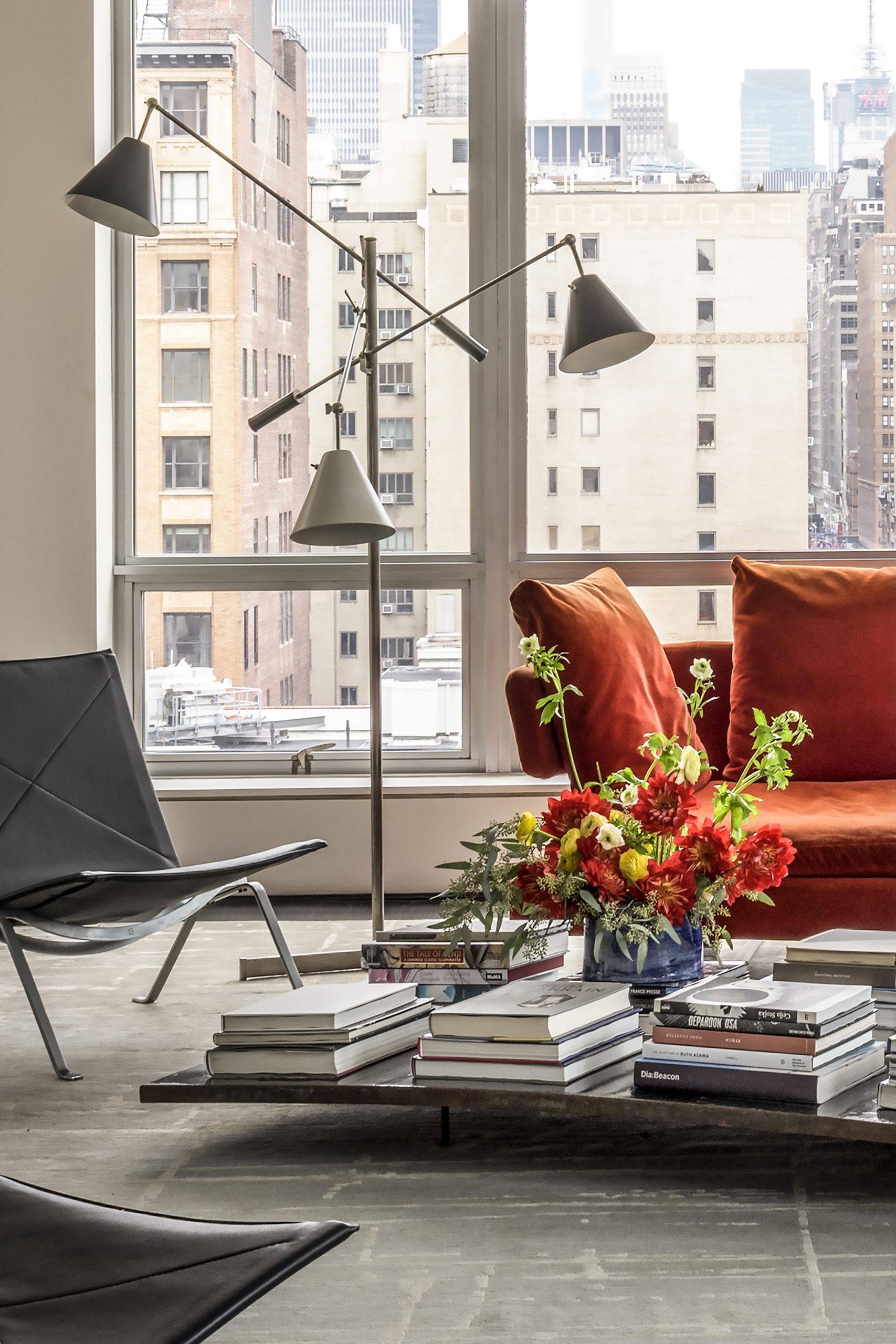
Living Room view
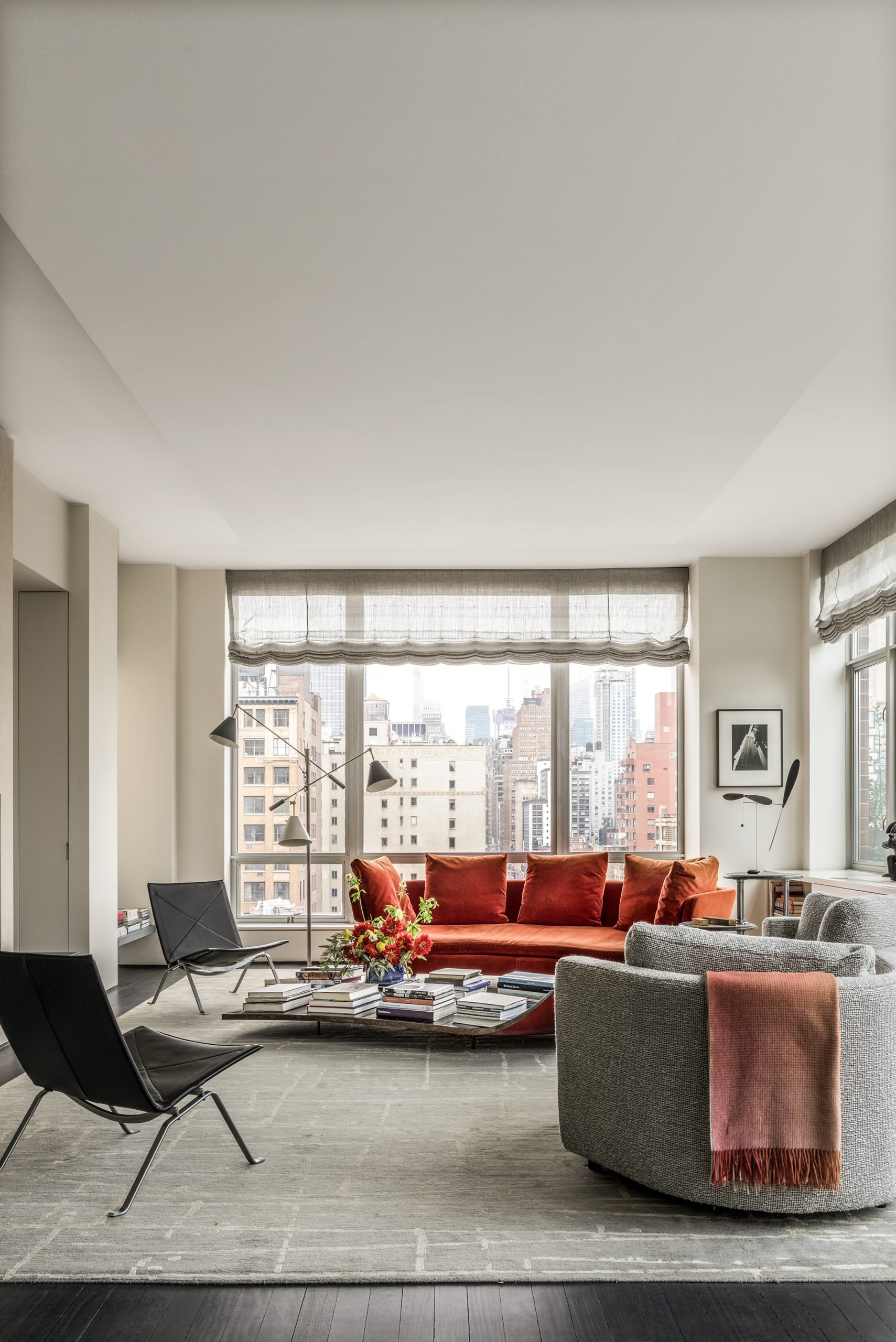
Living Room view
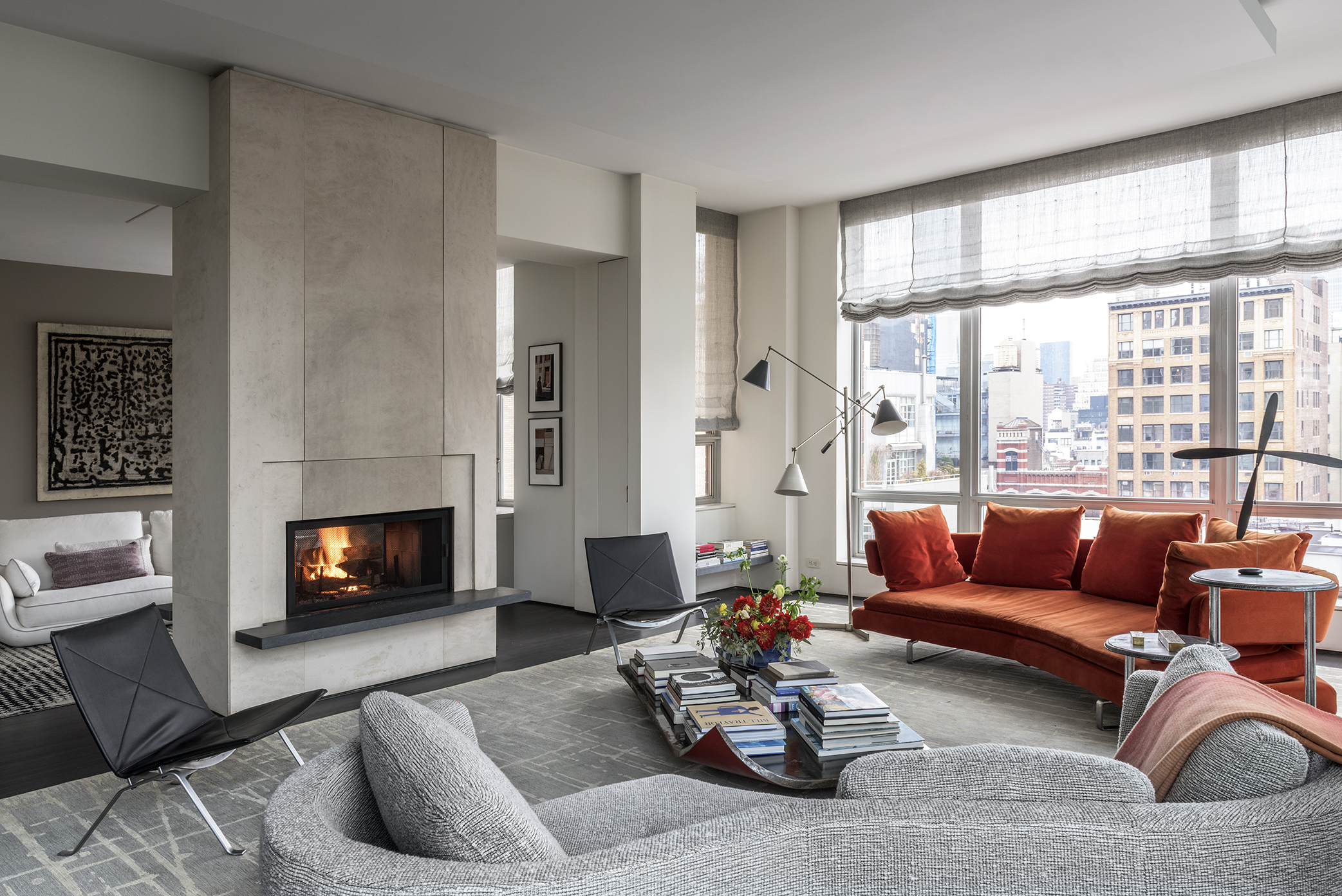
Living Room view.
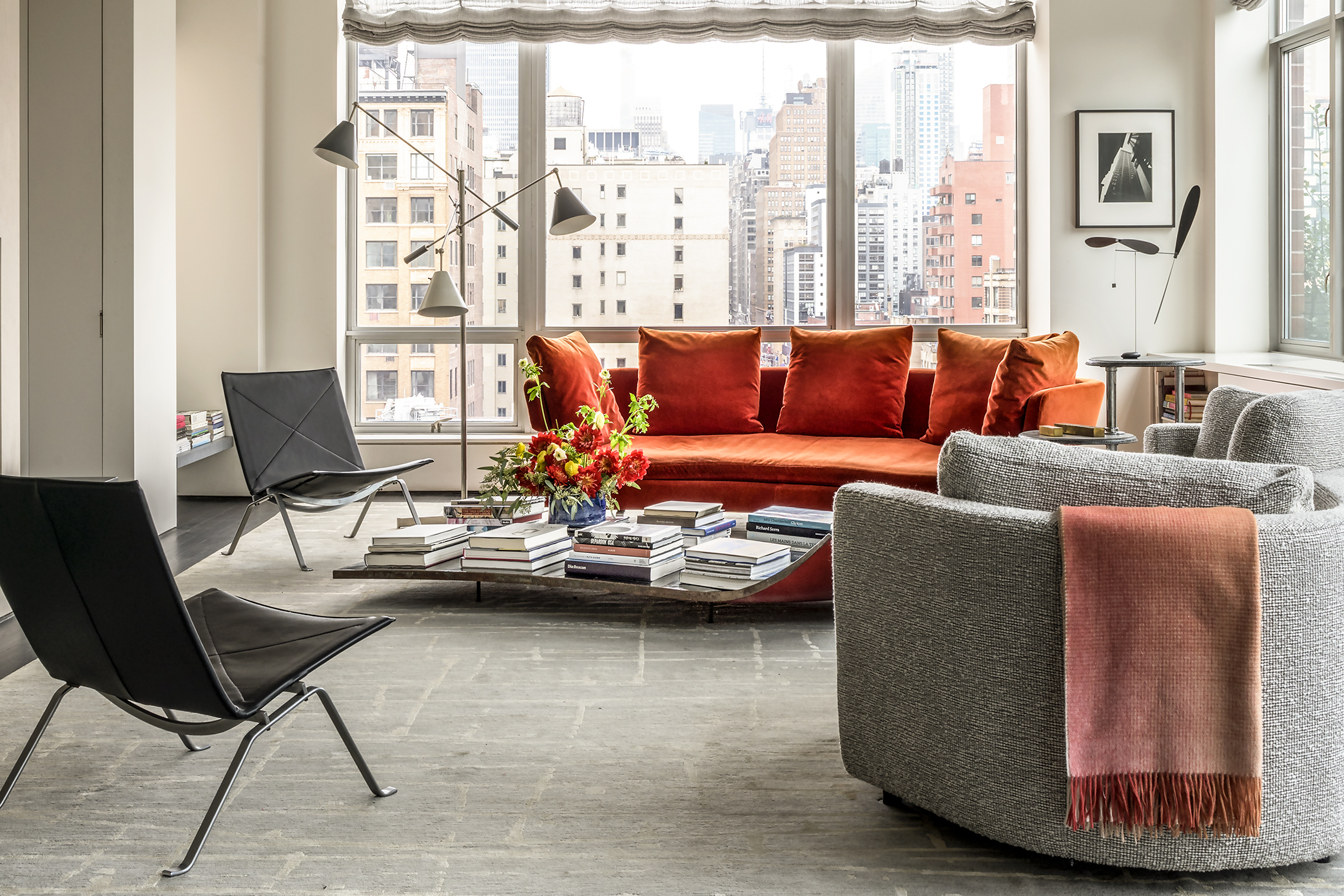
Living Room view

Living Room view
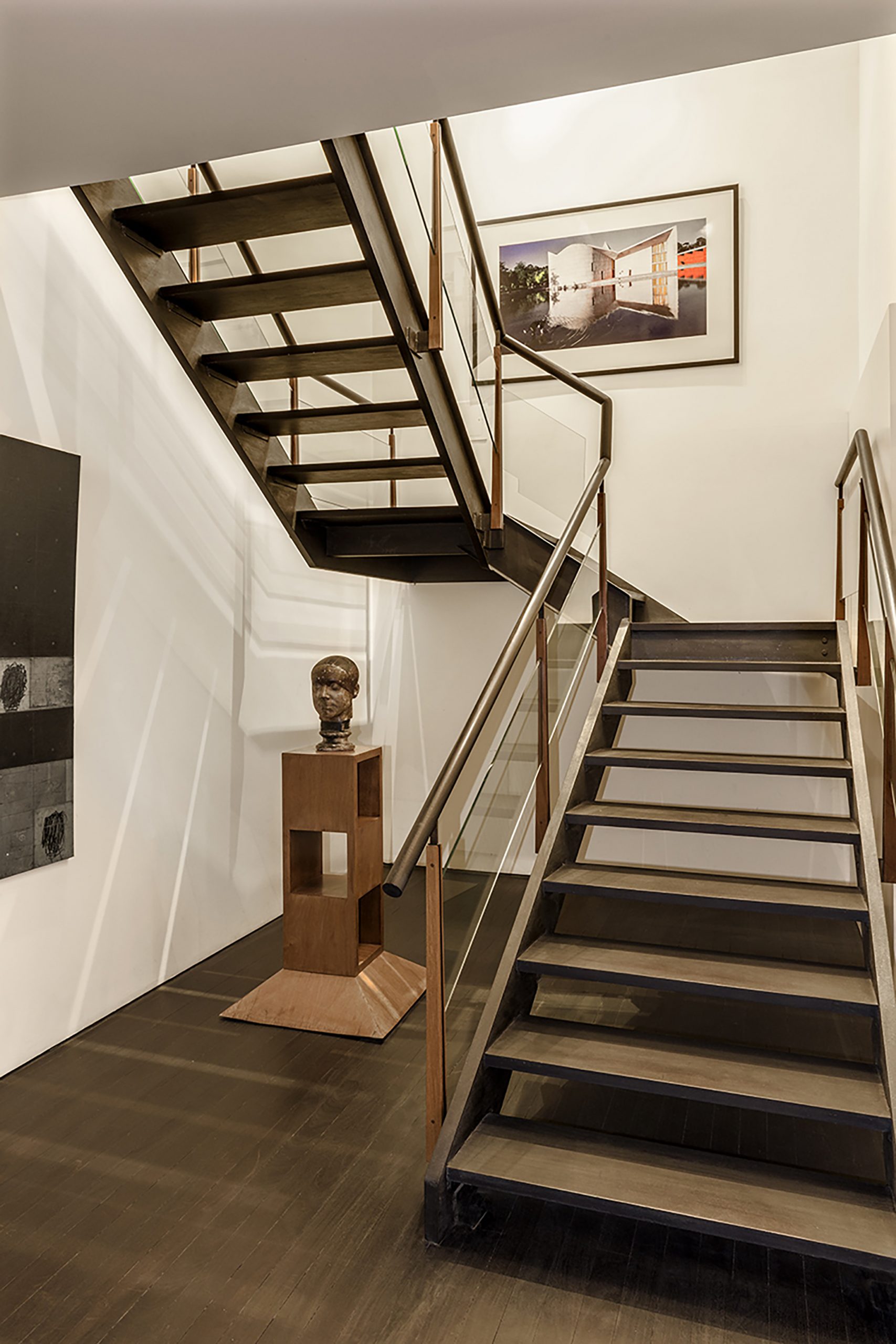
Entrance Foyer view
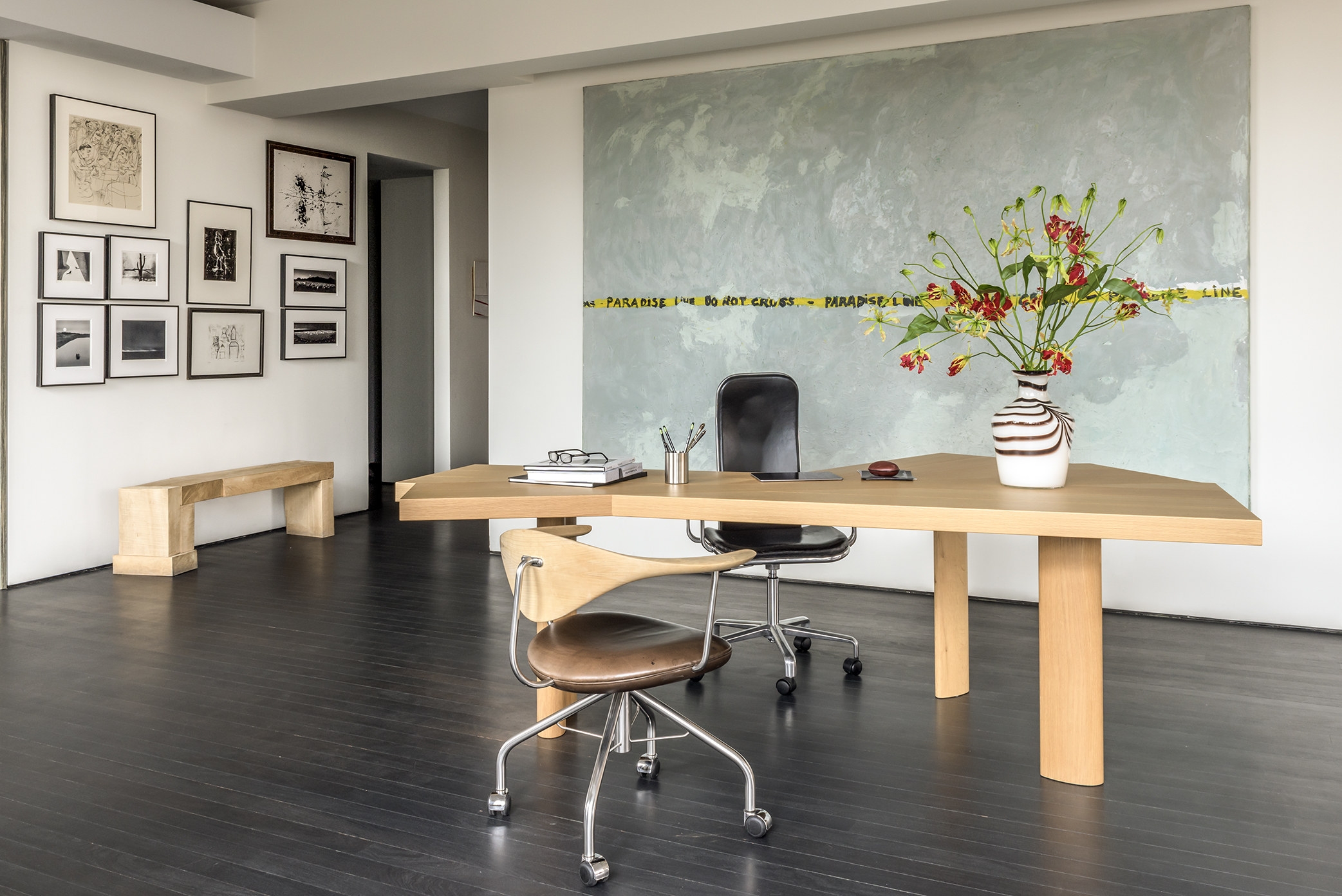
Home Office view at Living Space
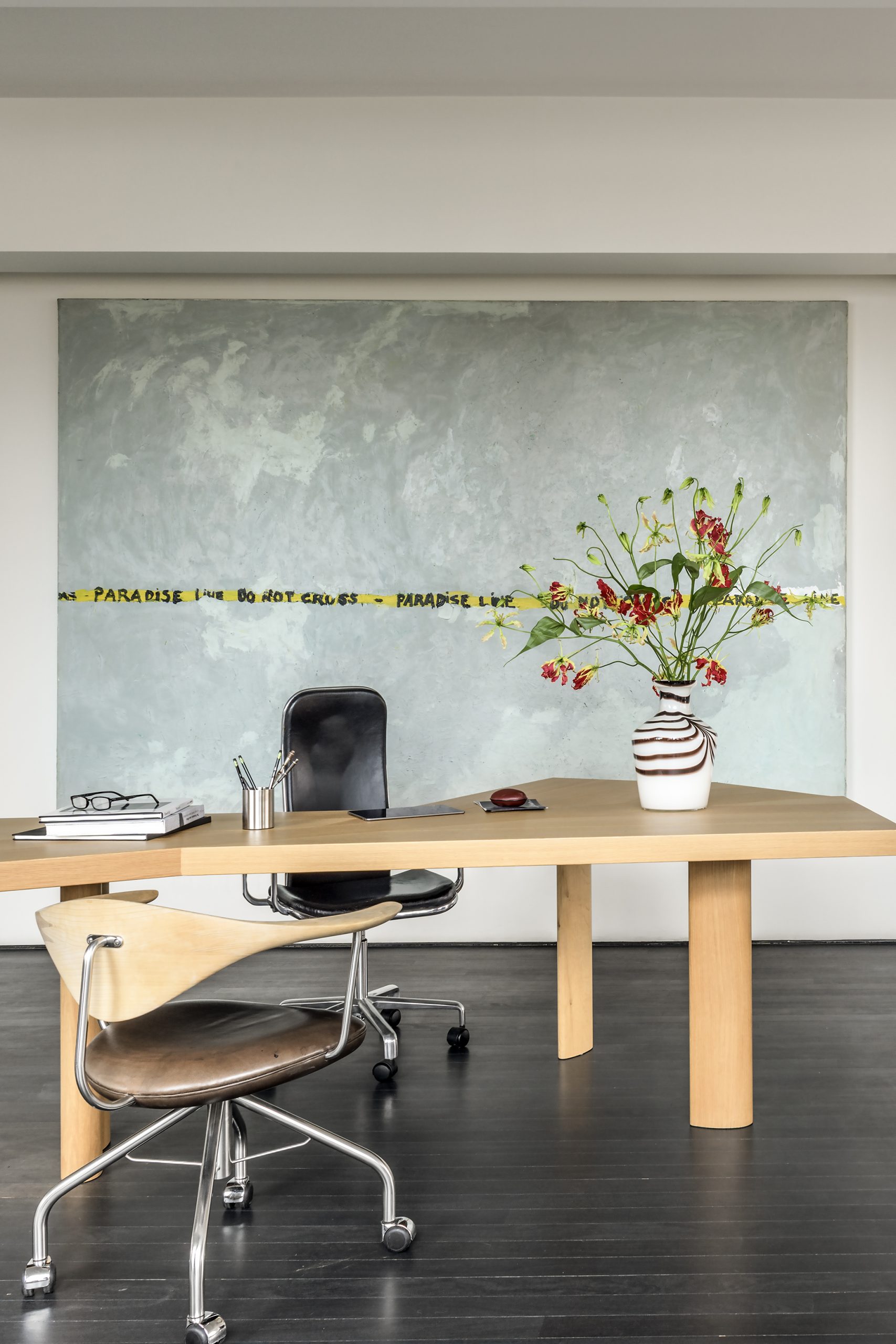
Home Office view at Living Space
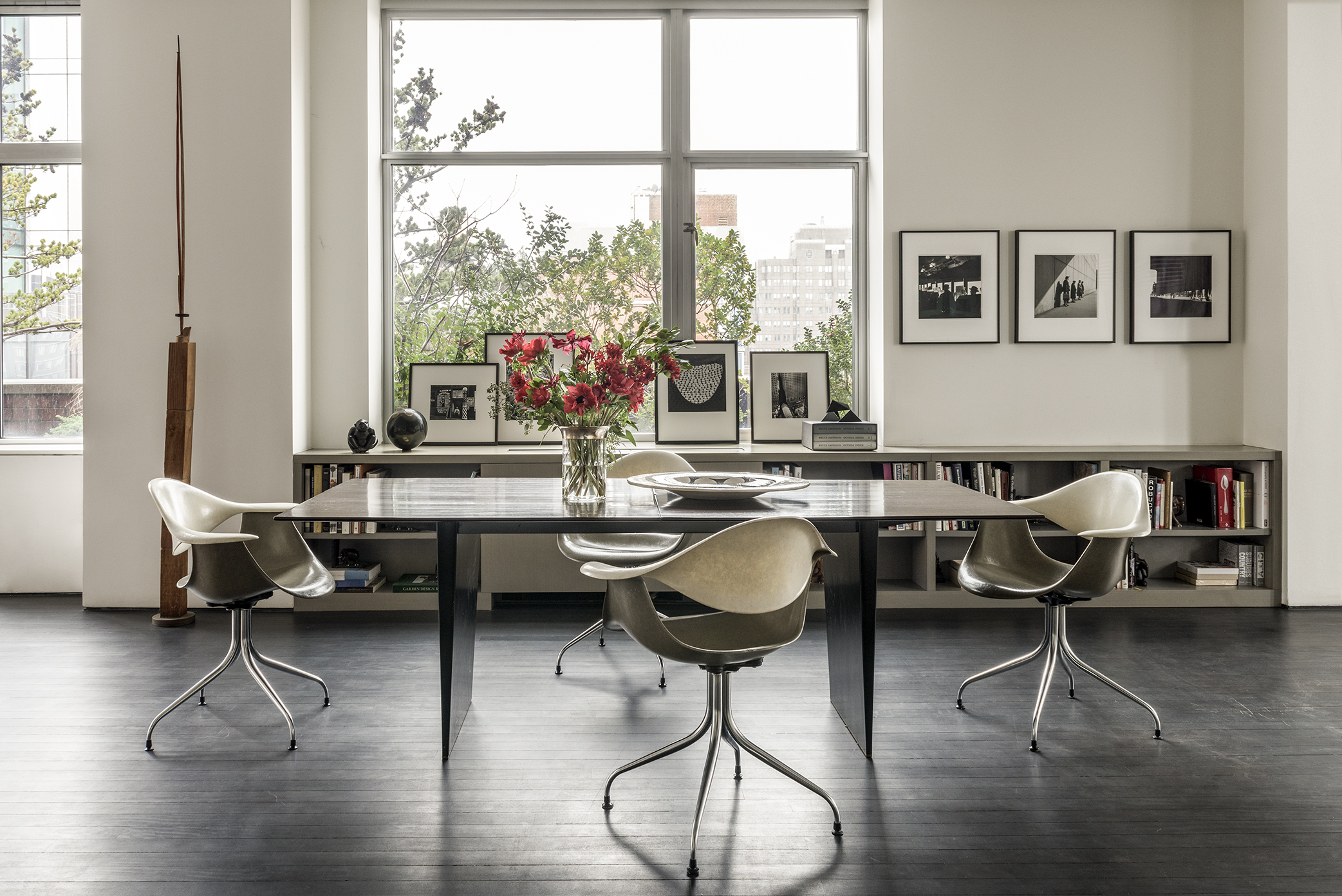
Dining Room view
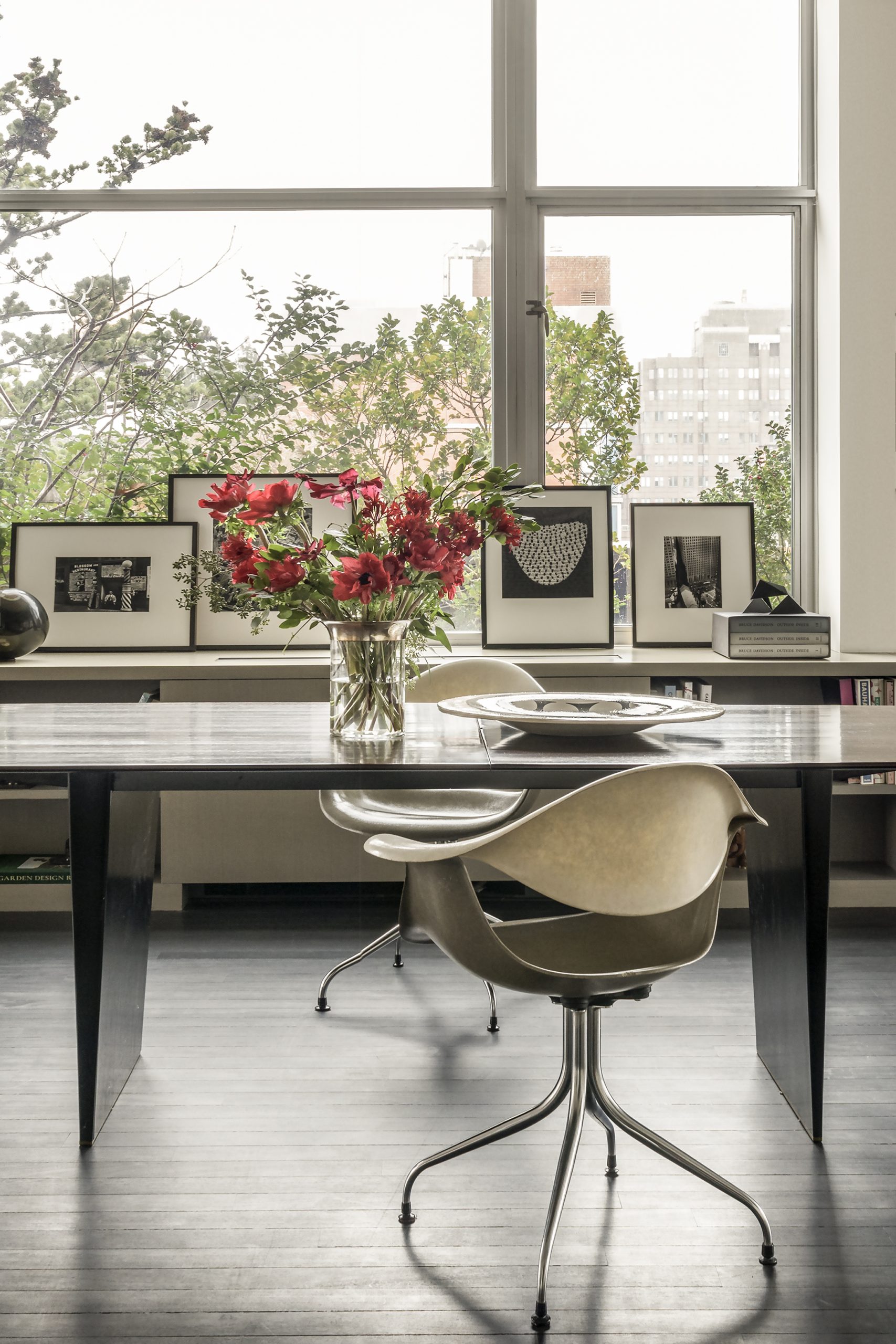
Dining Room view
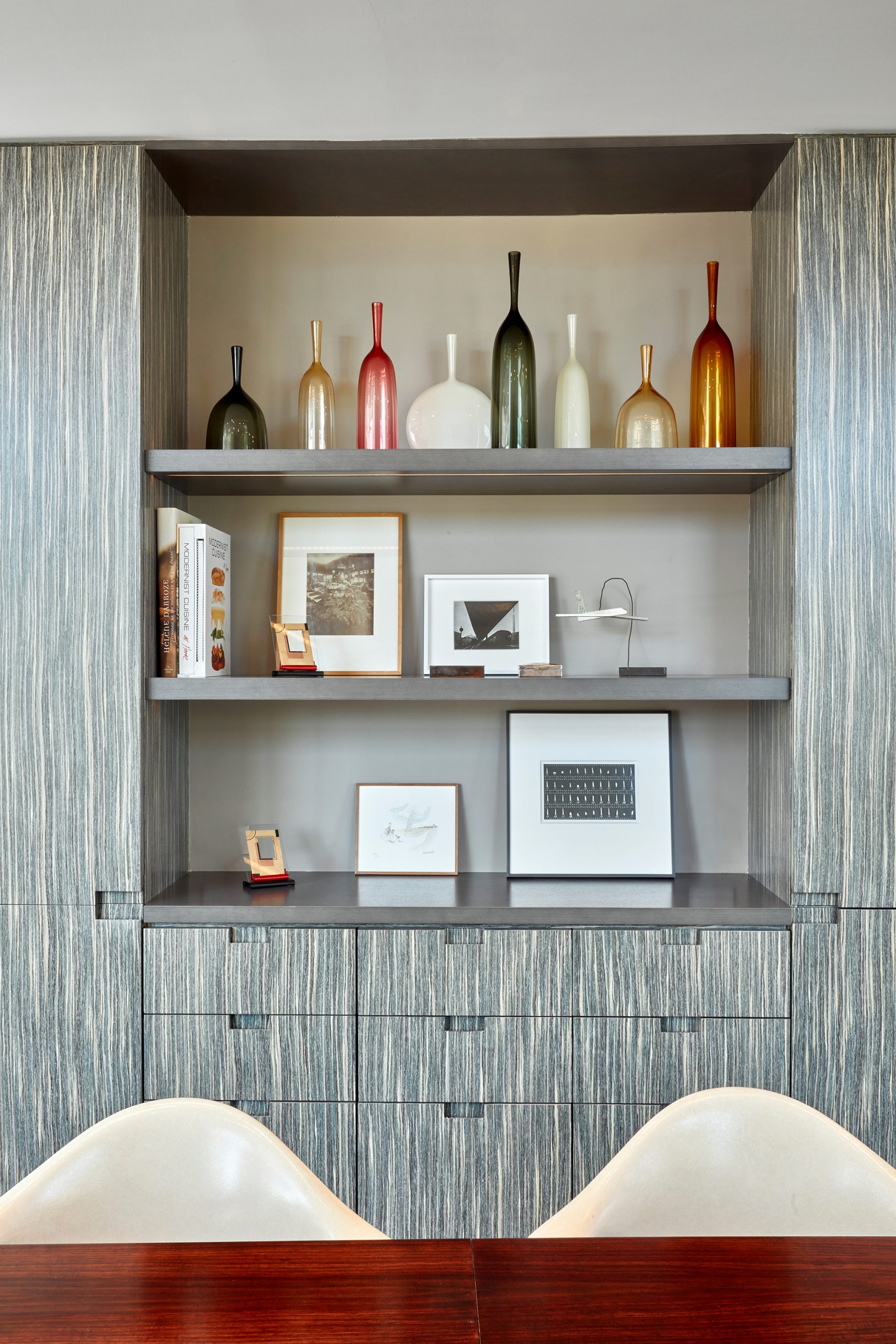
Dining Room view
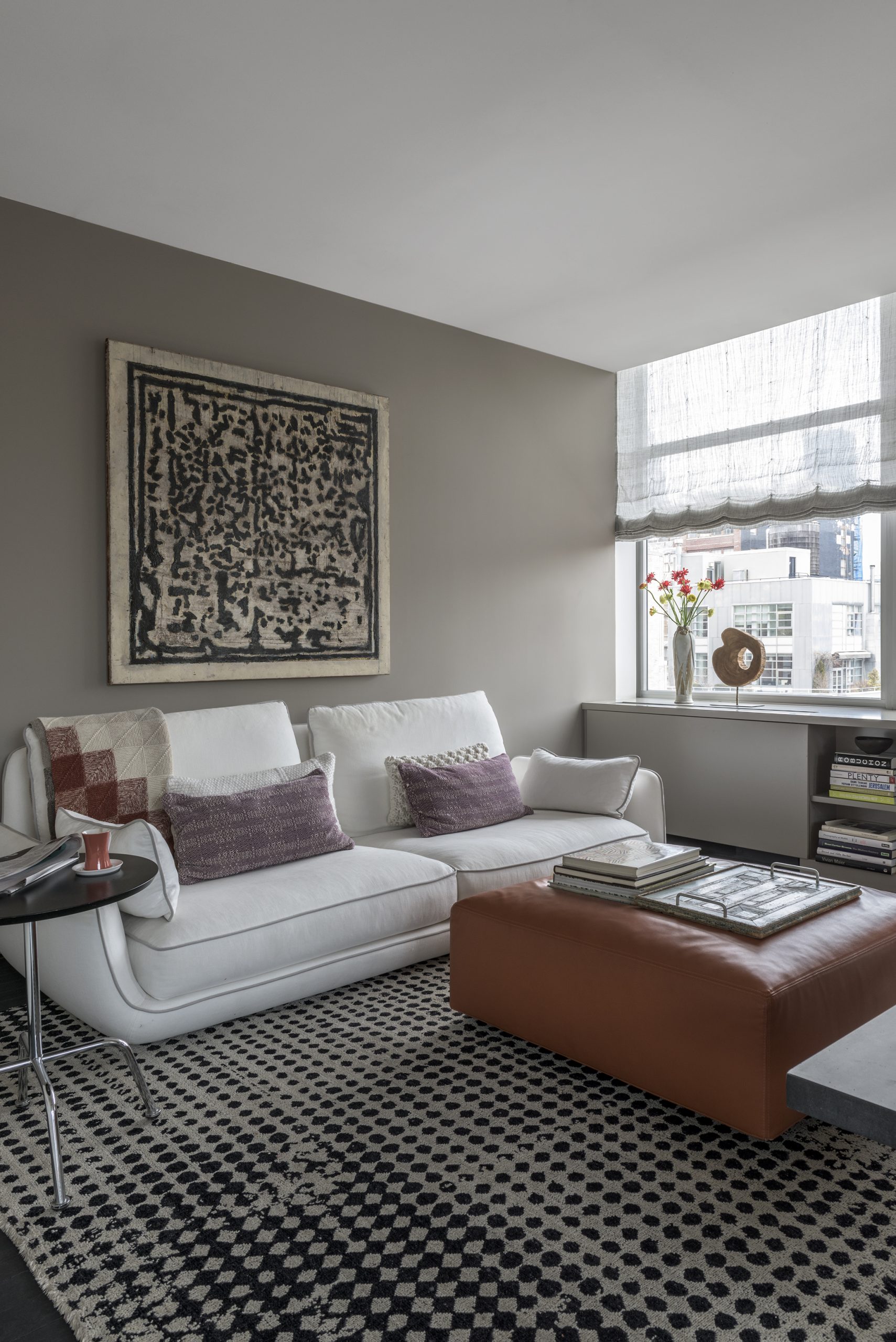
Den view
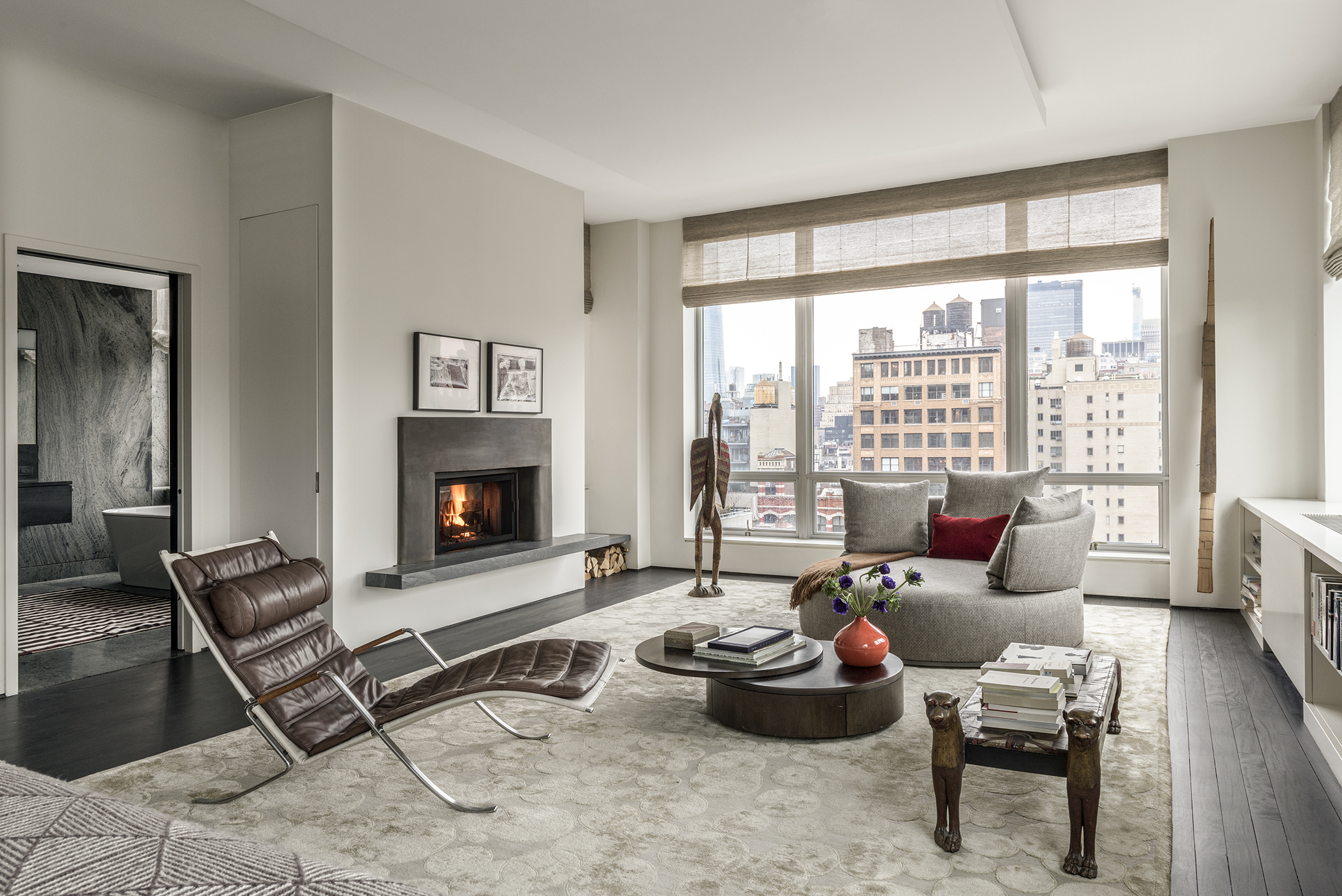
Master Bedroom view
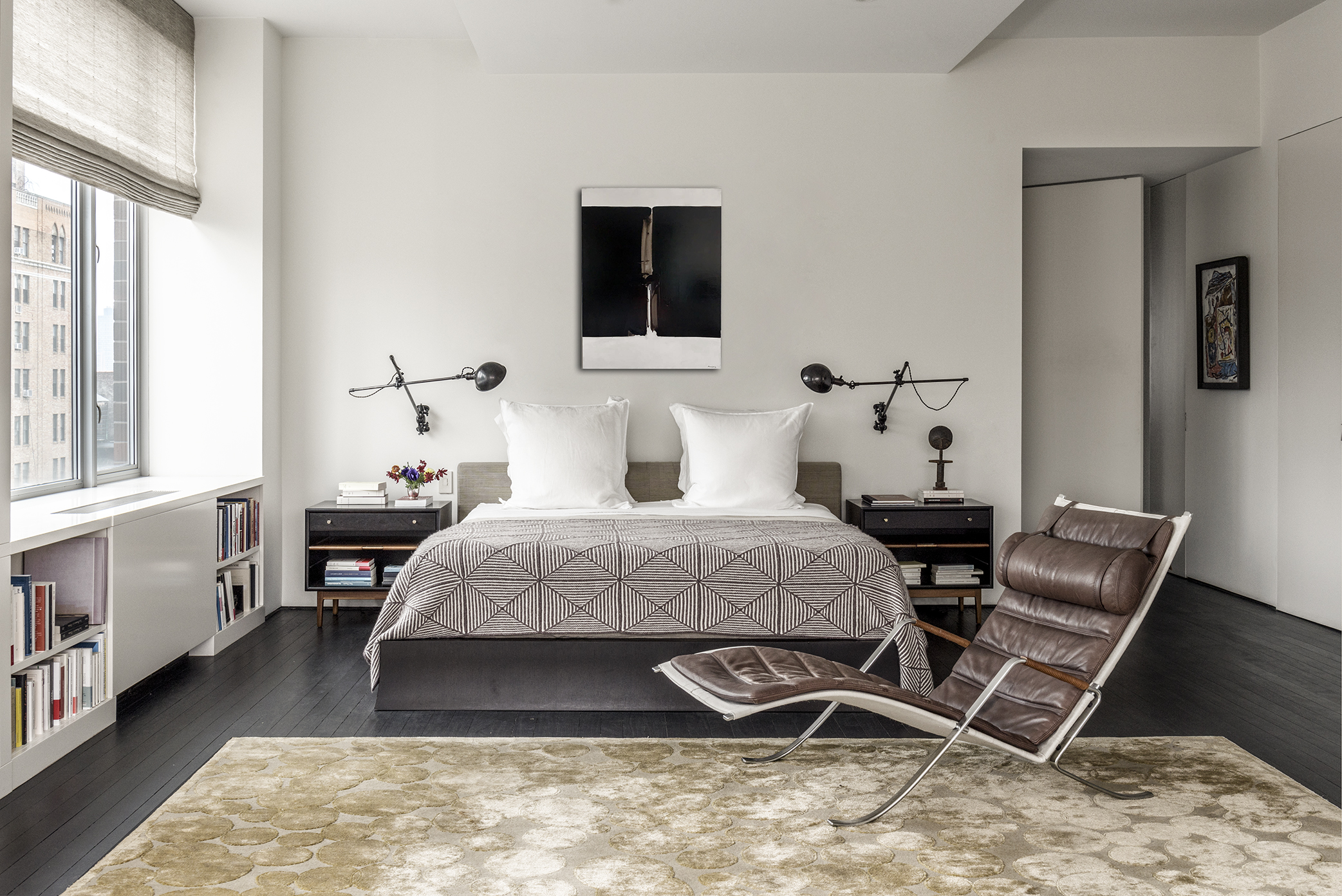
Master Bedroom view
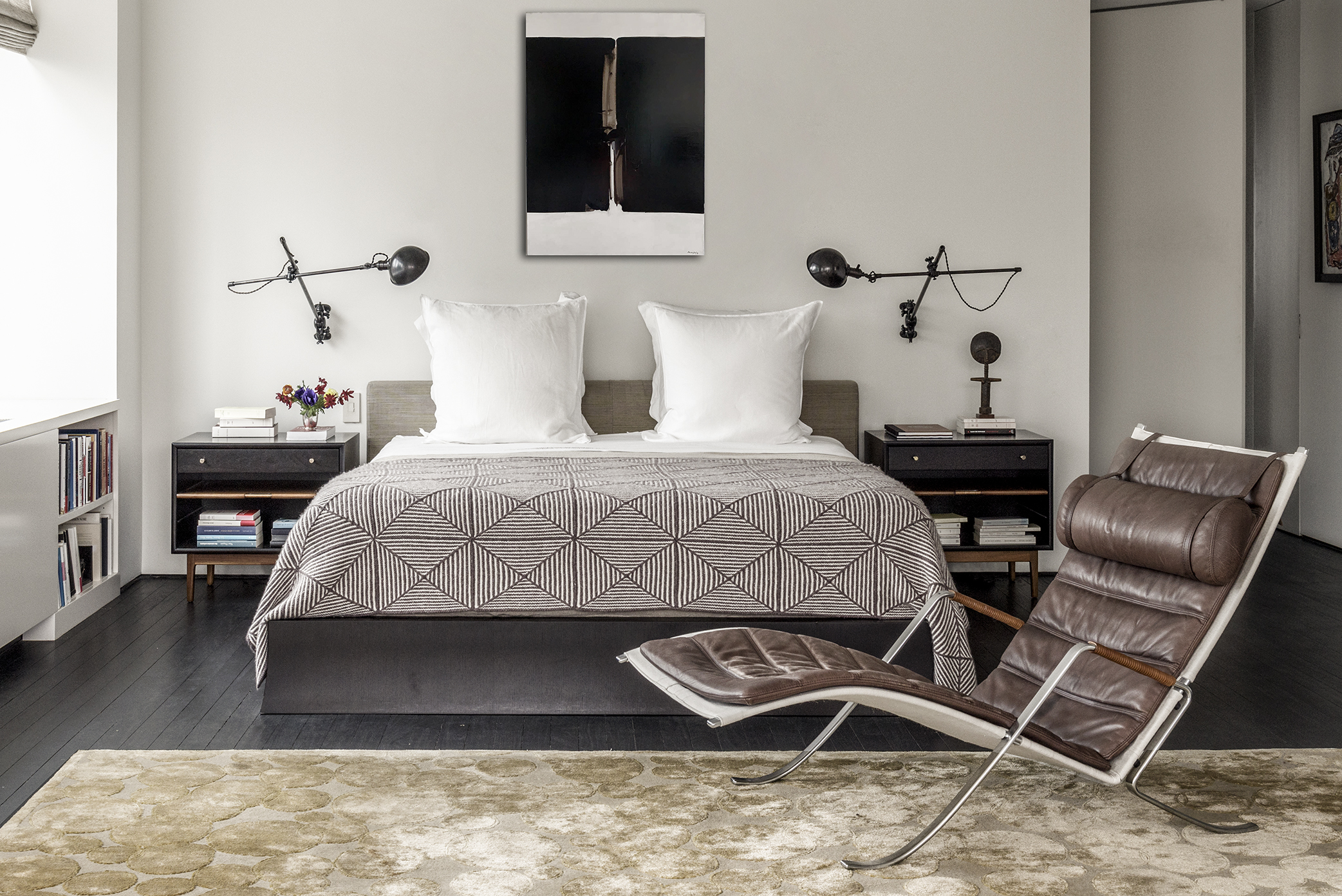
Master Bedroom view
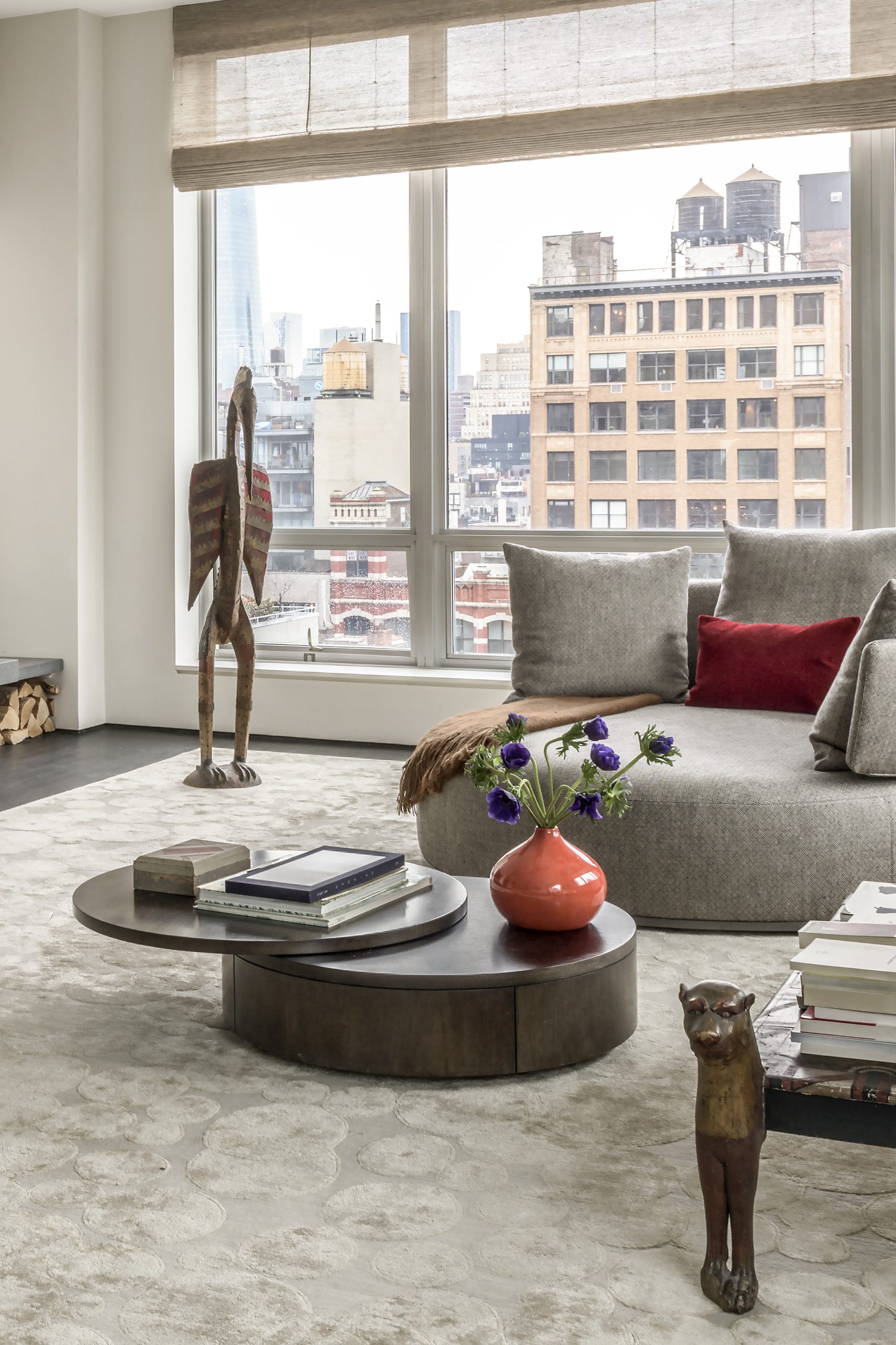
Master Bedroom view
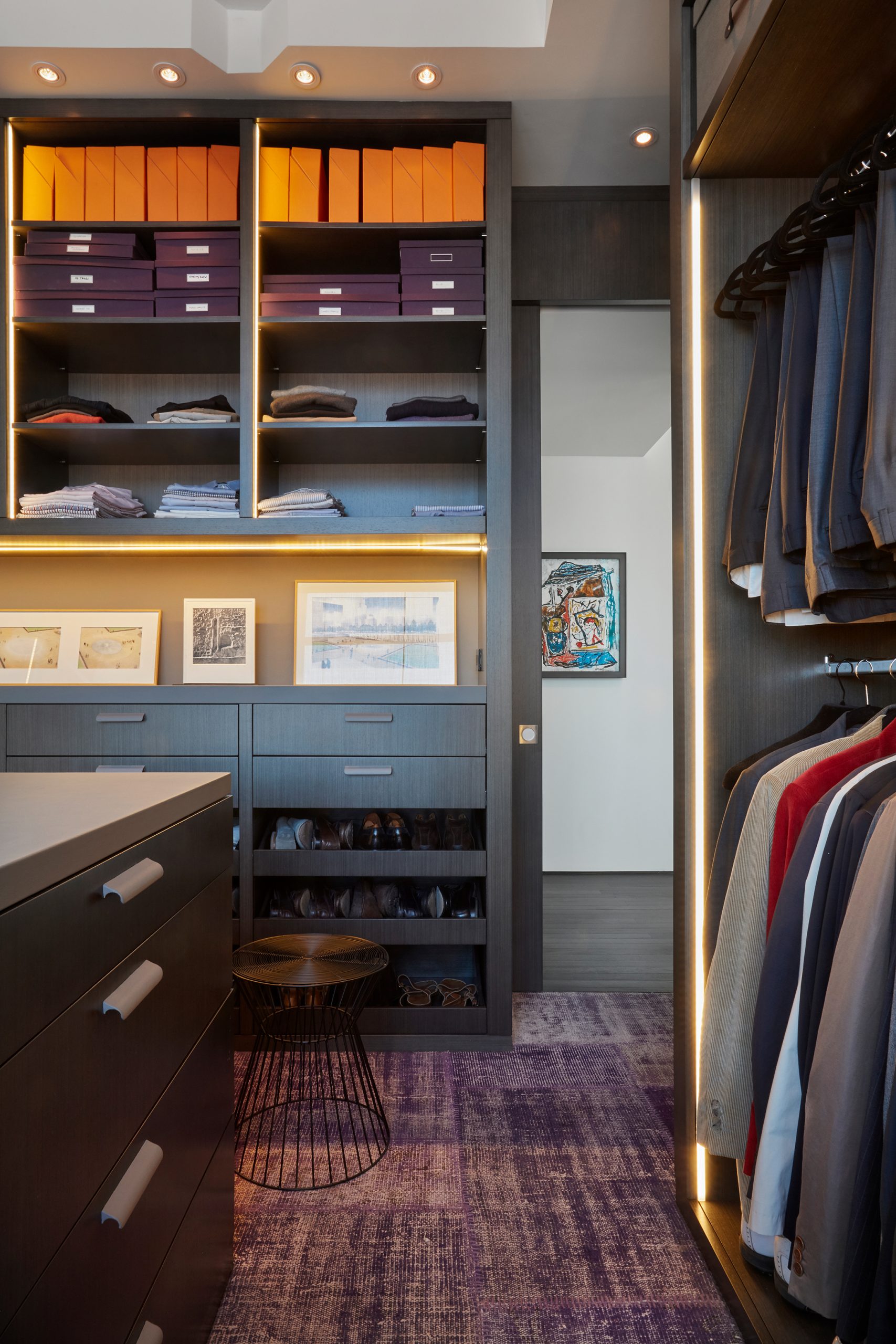
Walking Closet view
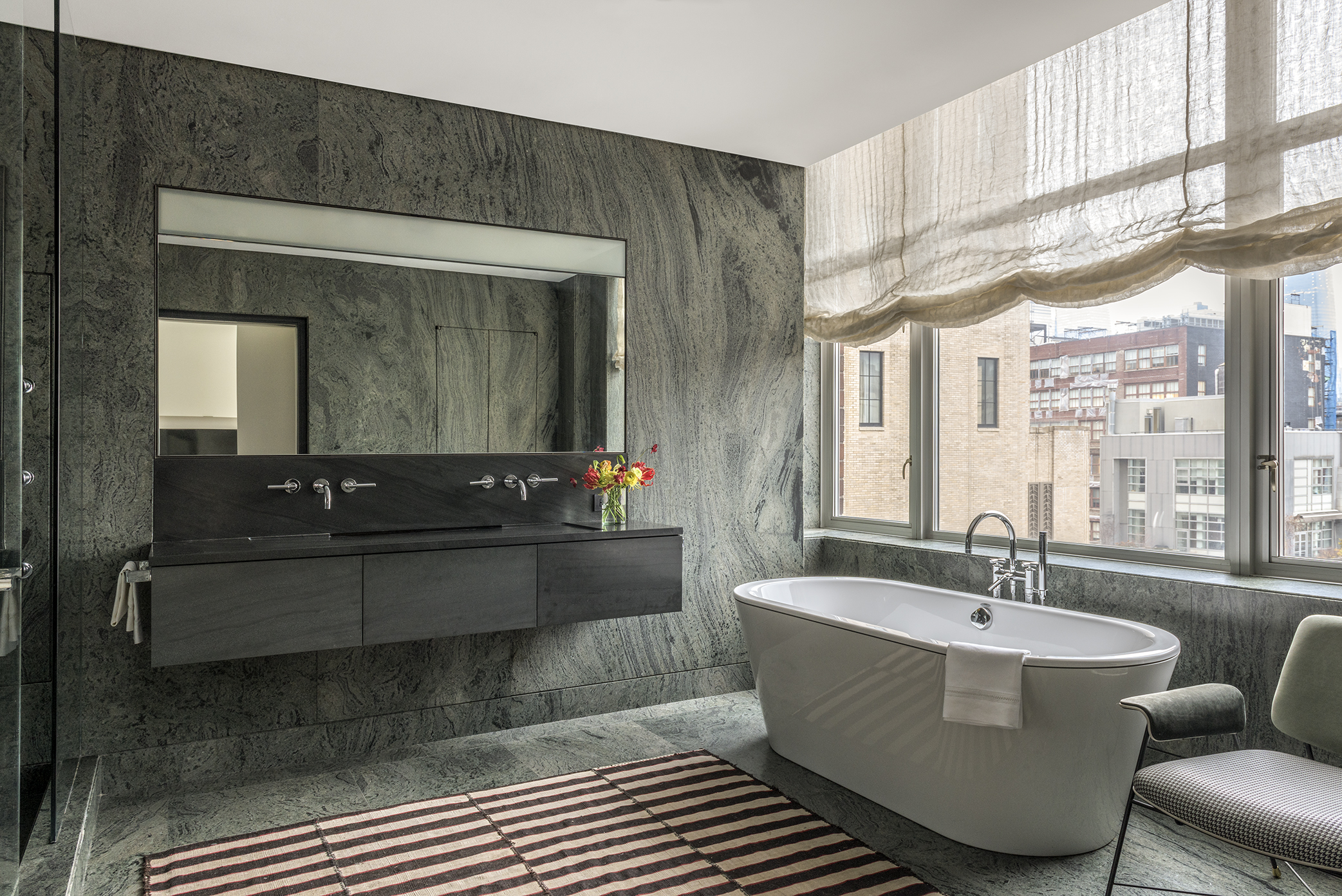
Master Bathroom view
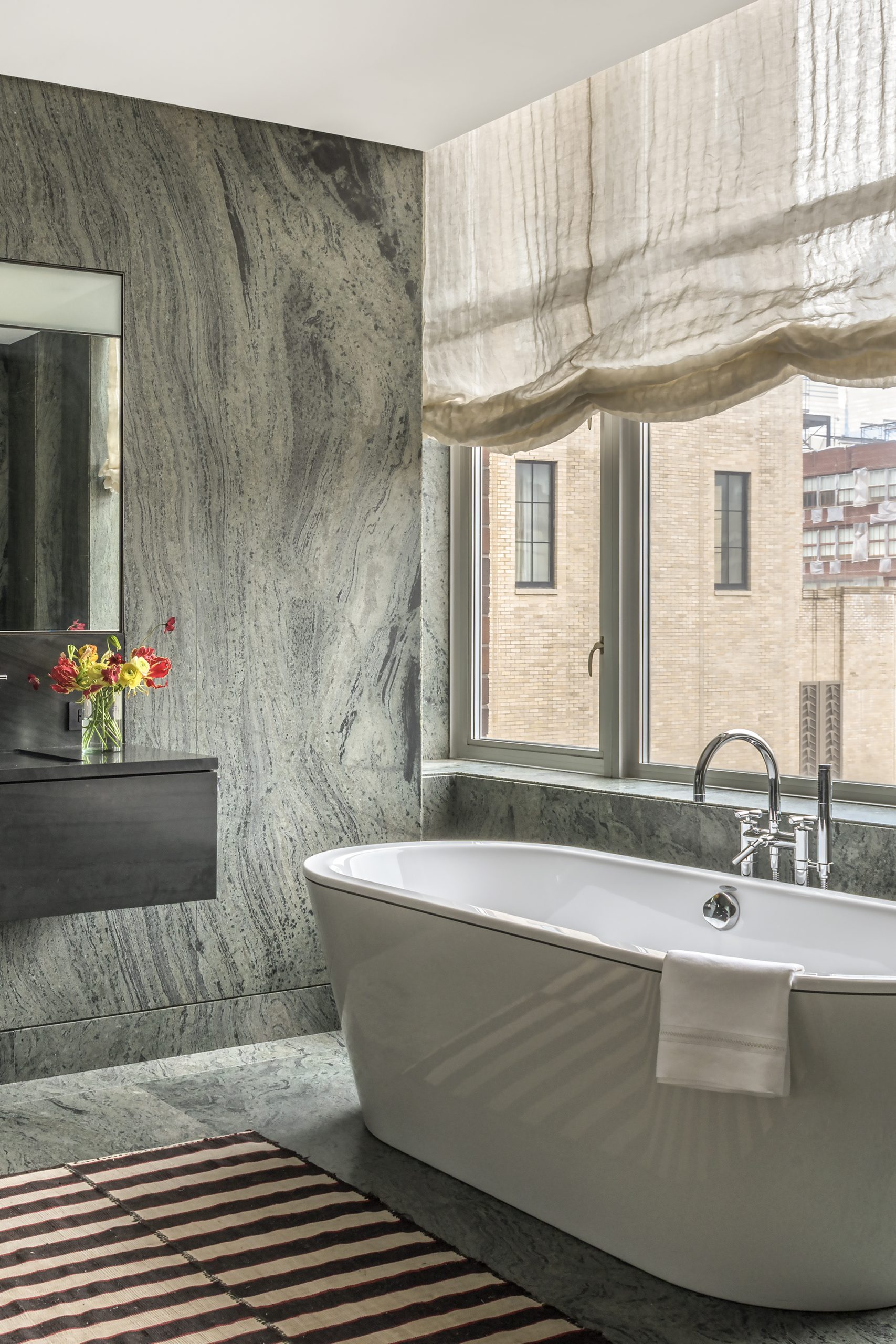
Master Bathroom view
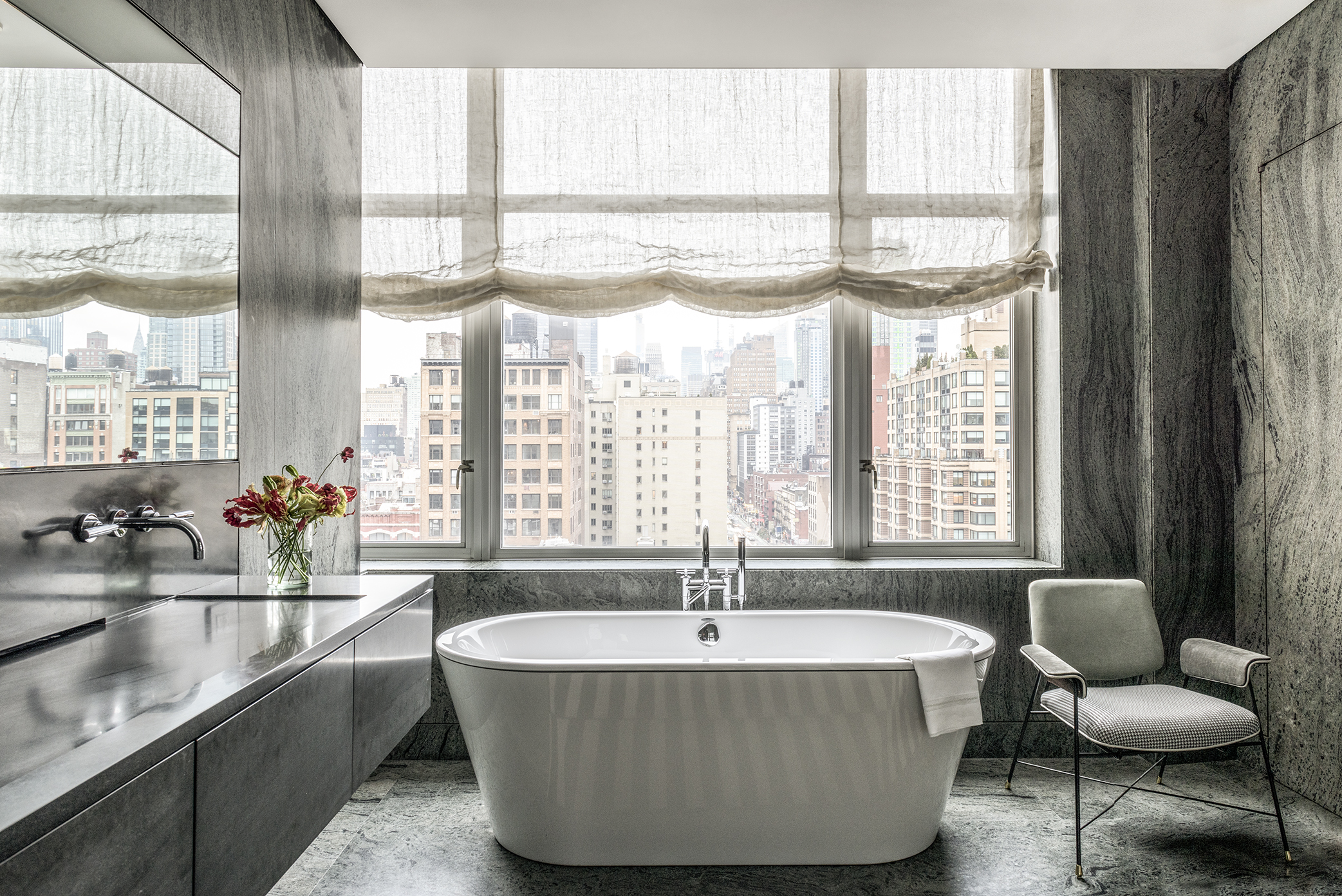
Master Bathroom view
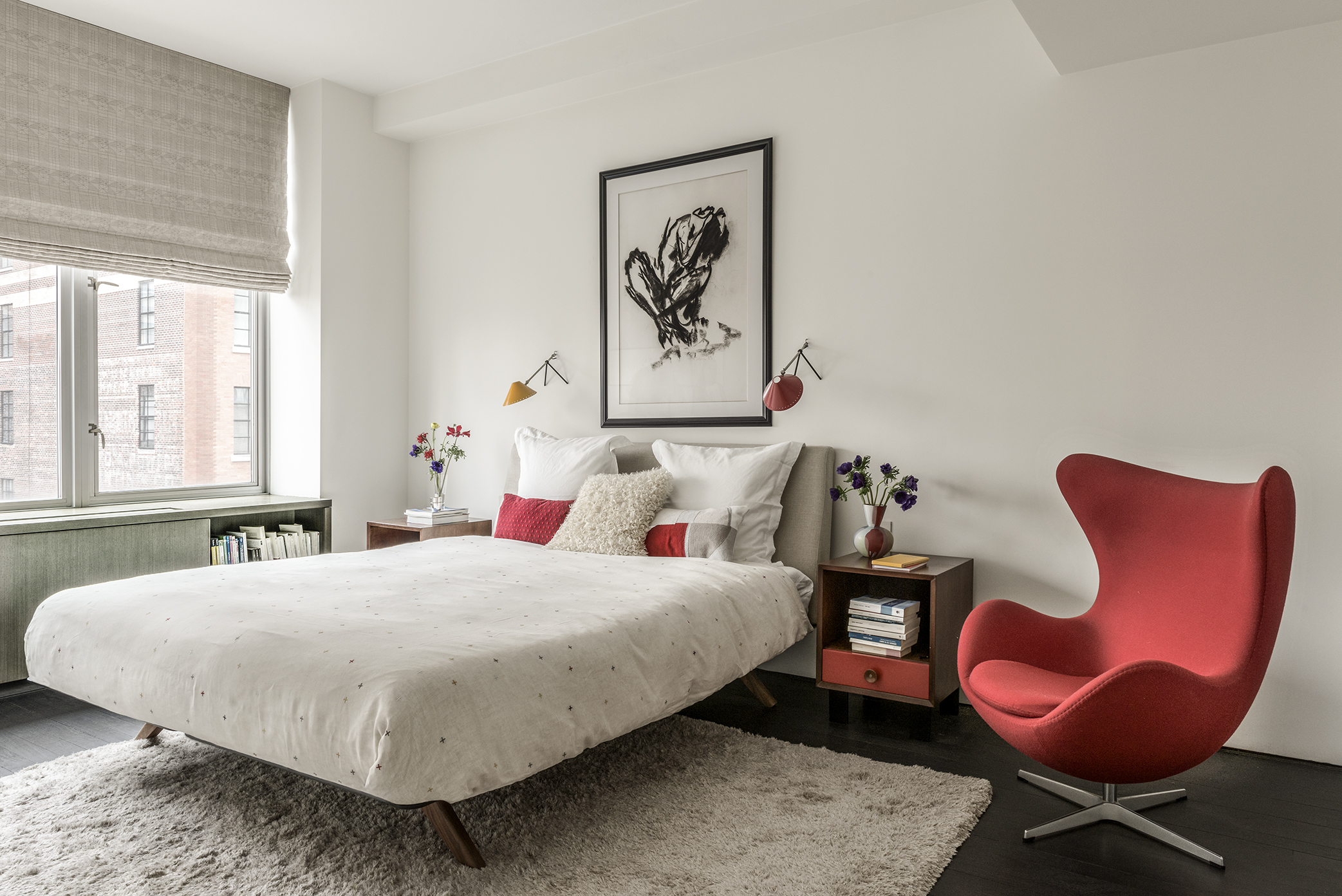
Guest Bedroom view
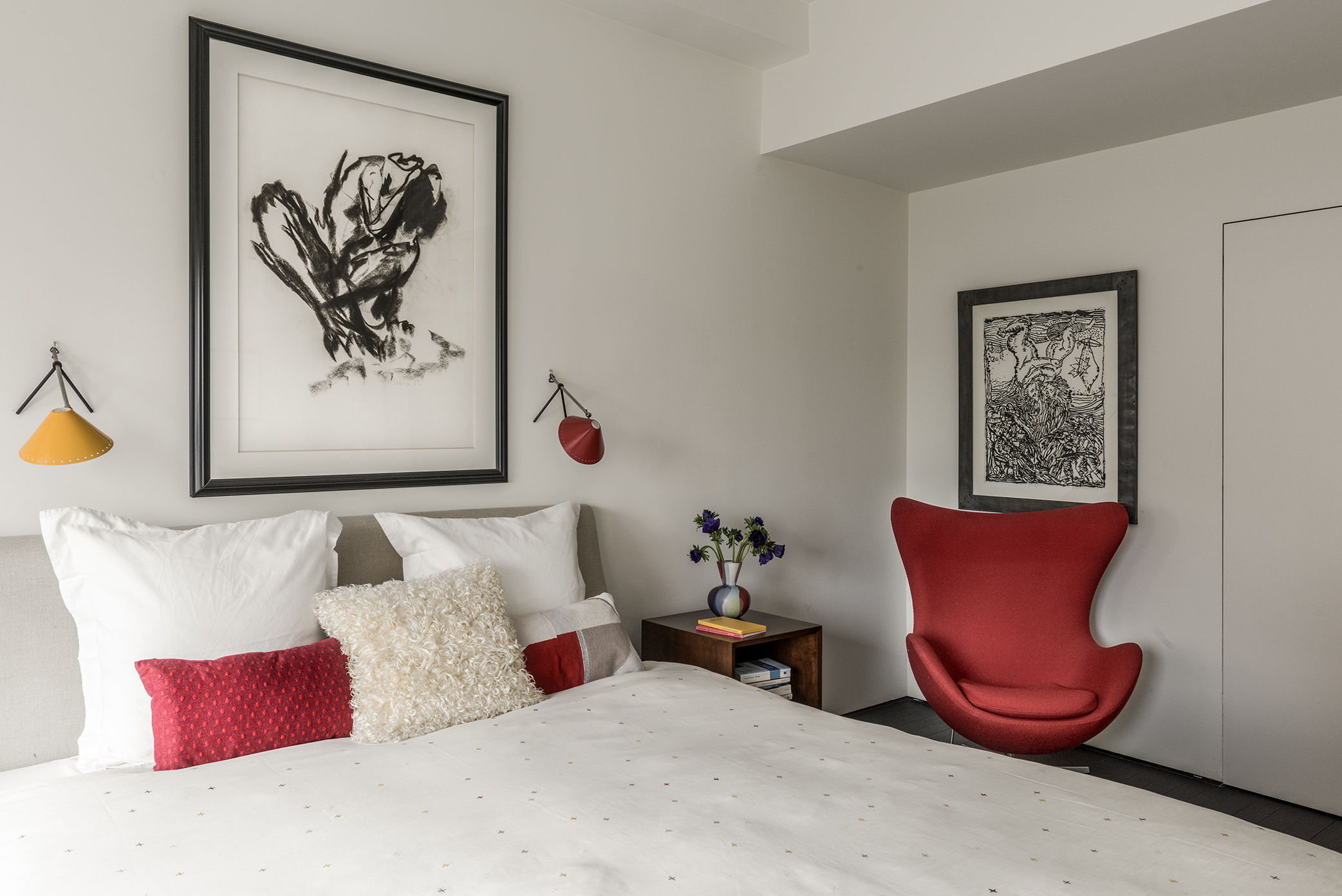
Guest Bedroom view
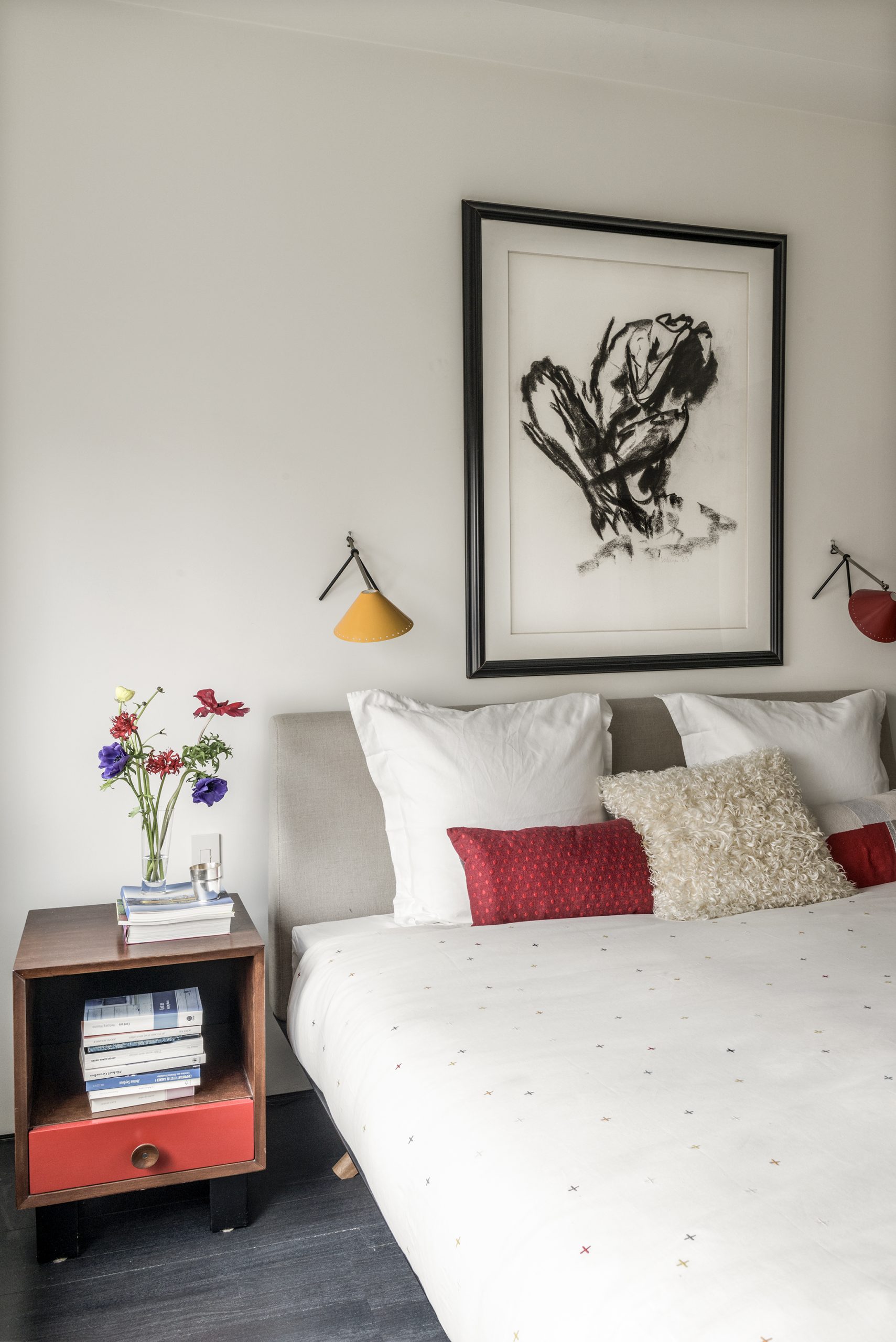
Guest Bedroom view
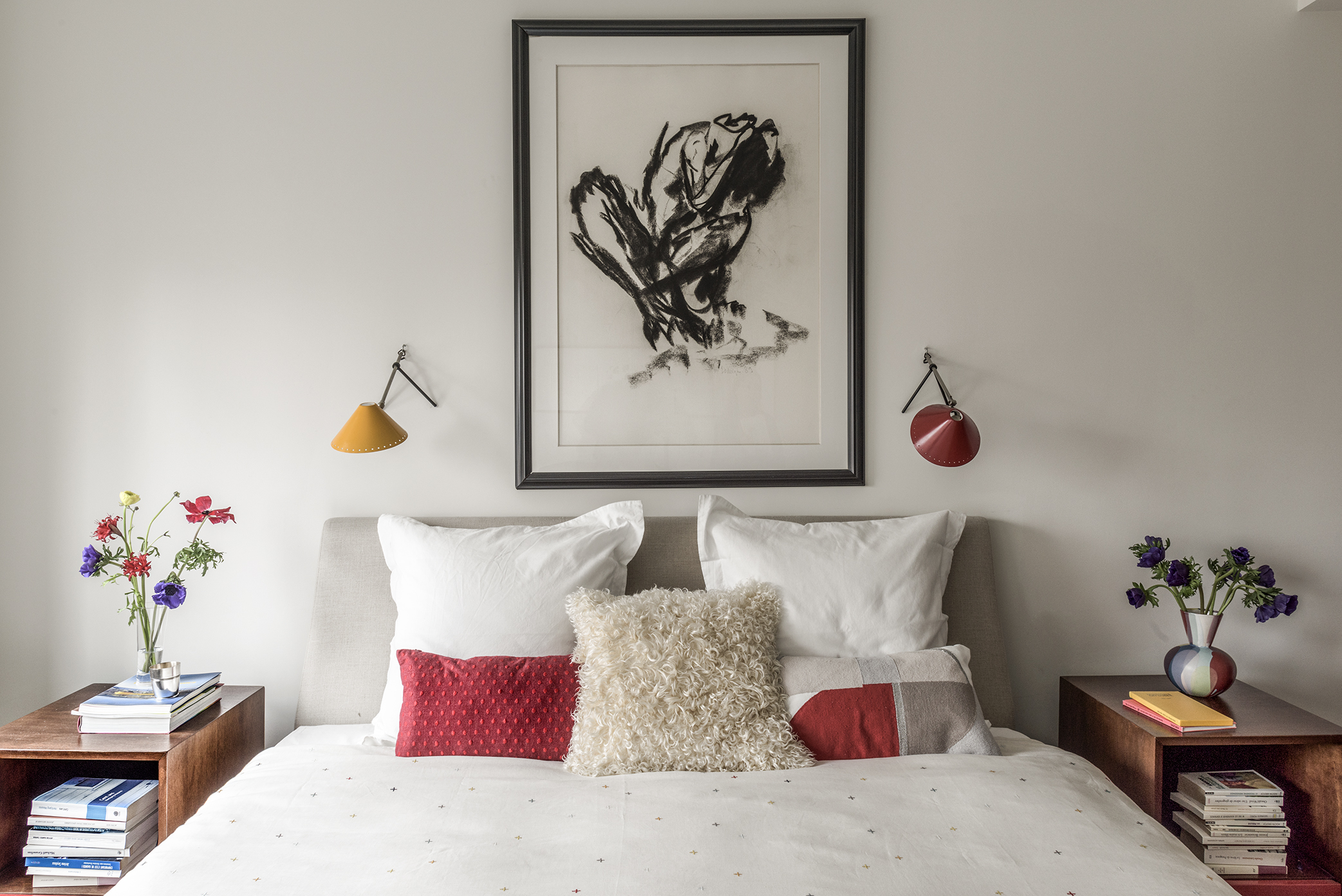
Guest Bedroom view
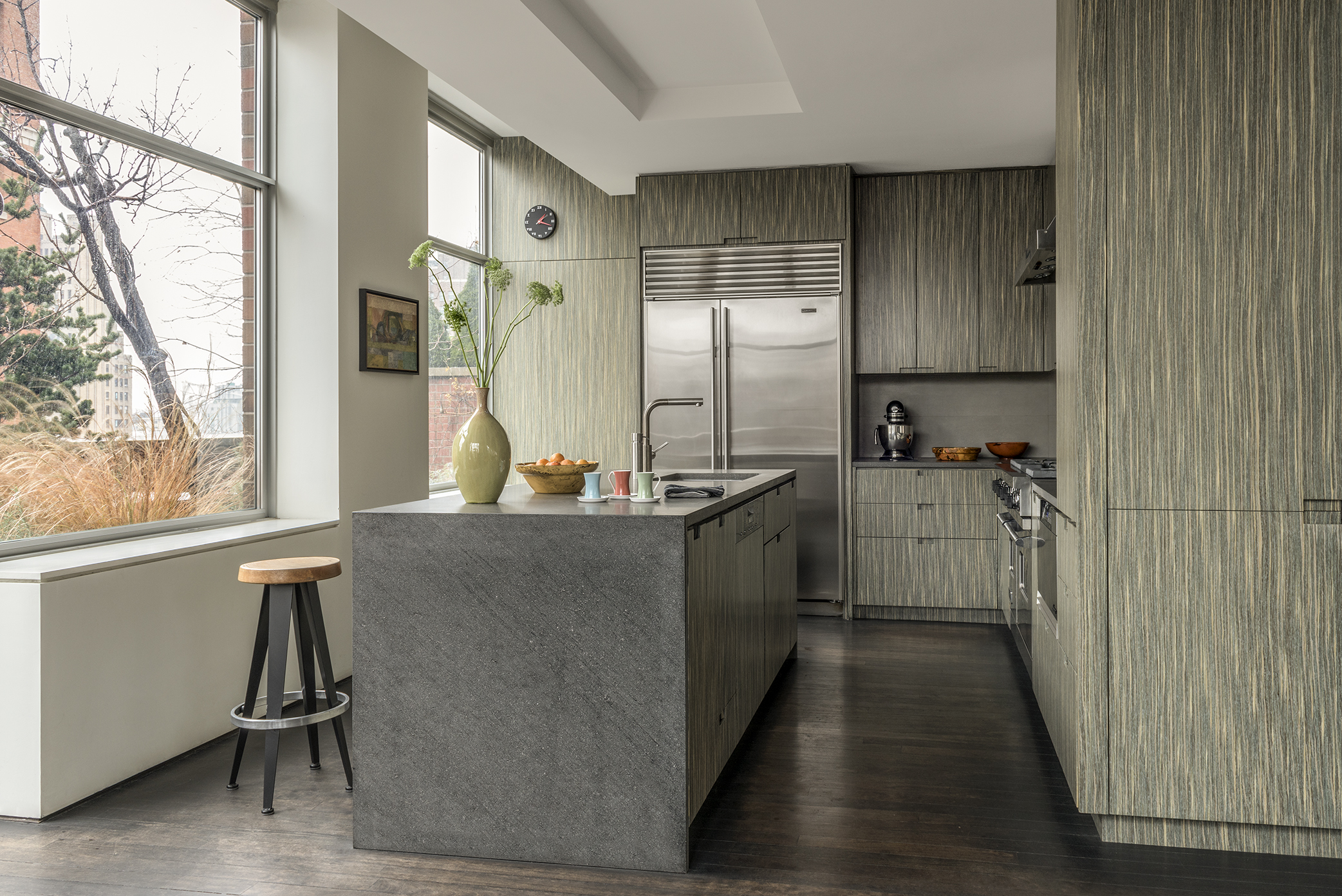
Kitchen view
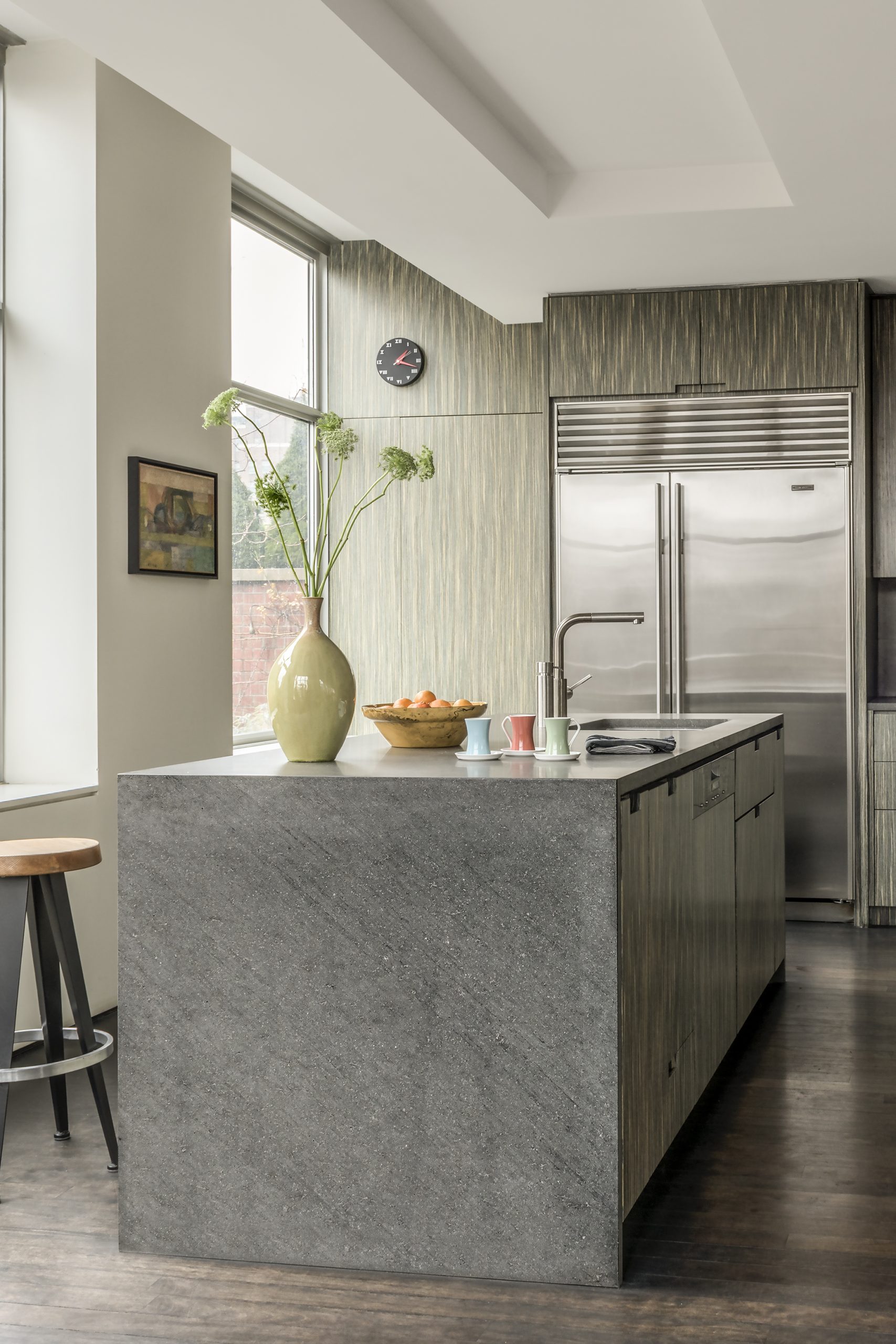
Kitchen view
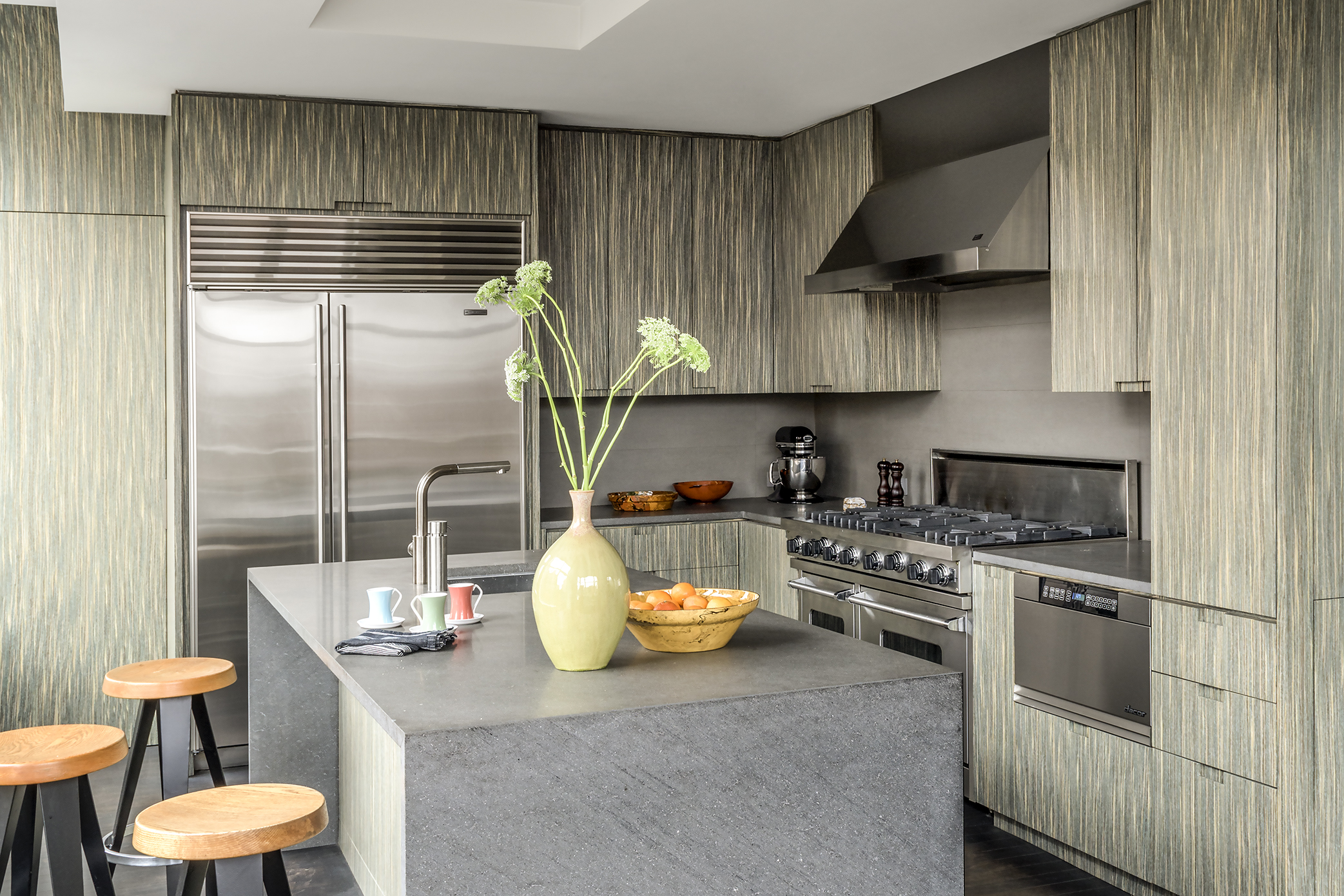
Kitchen view
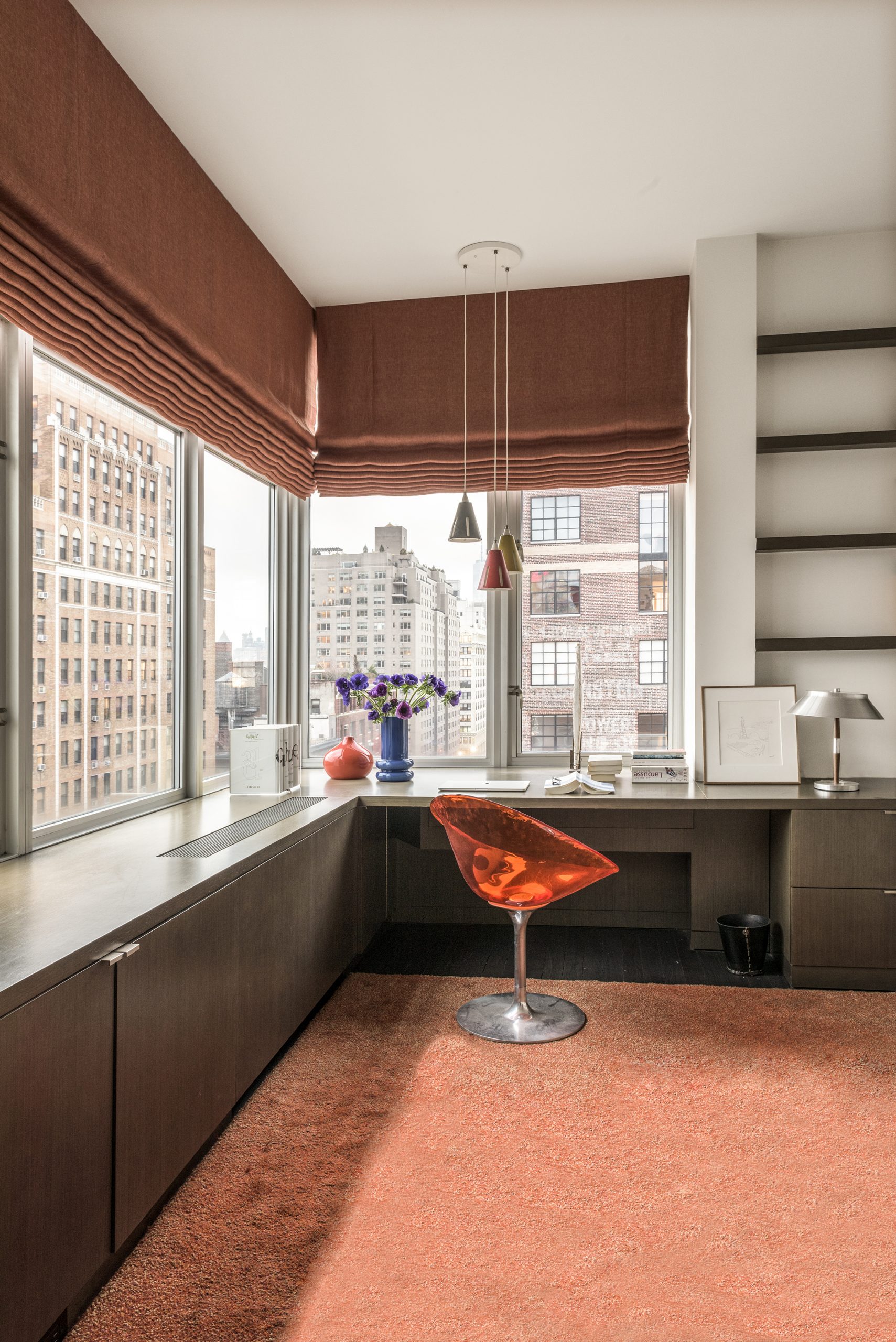
Guest Bedroom /Office
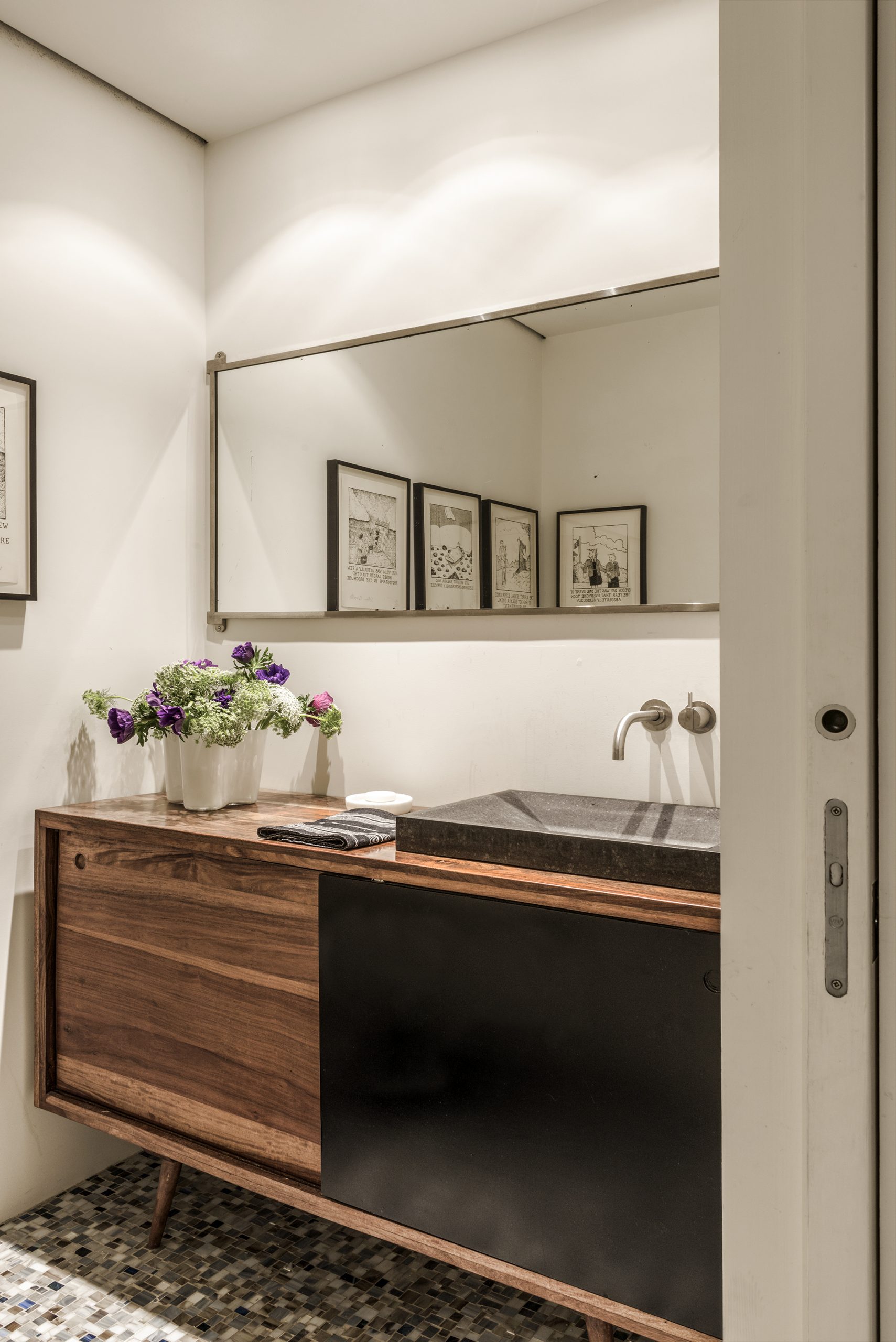
Powder Room
An open loft space ,with a large terrace was transformed into an intimate ,relaxed home with a chic Manhattan attitude for a couple wishing to downsize. Client’s s love of mid century art and furniture as well as handwoven textiles, guided the design of its interiors. Texture and warmth were added with the use of diverse material and finishes.
Publications
Inside New York Architect Elizabeth Steimberg’s Masterpiece Of A Chelsea Penthouse